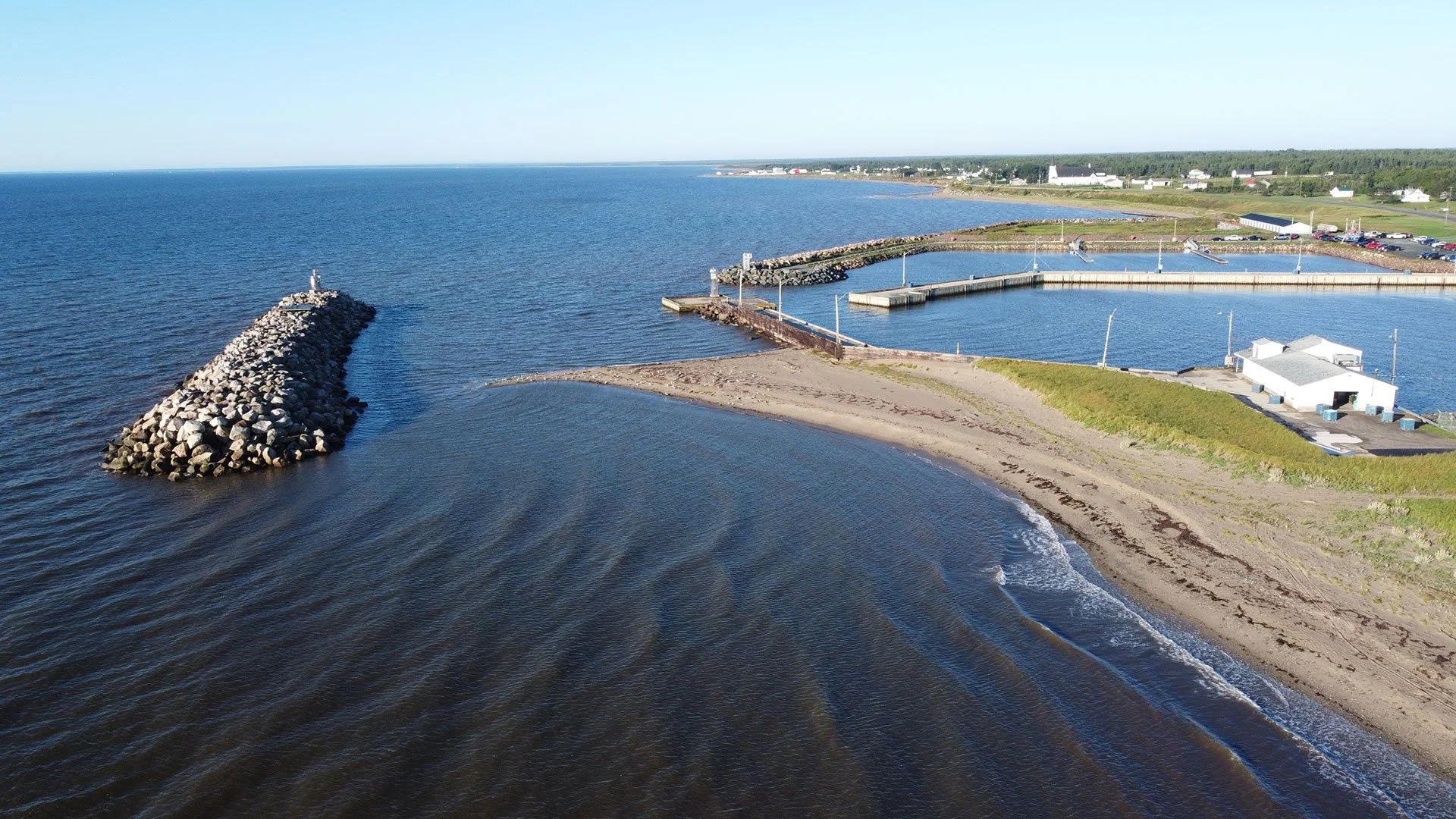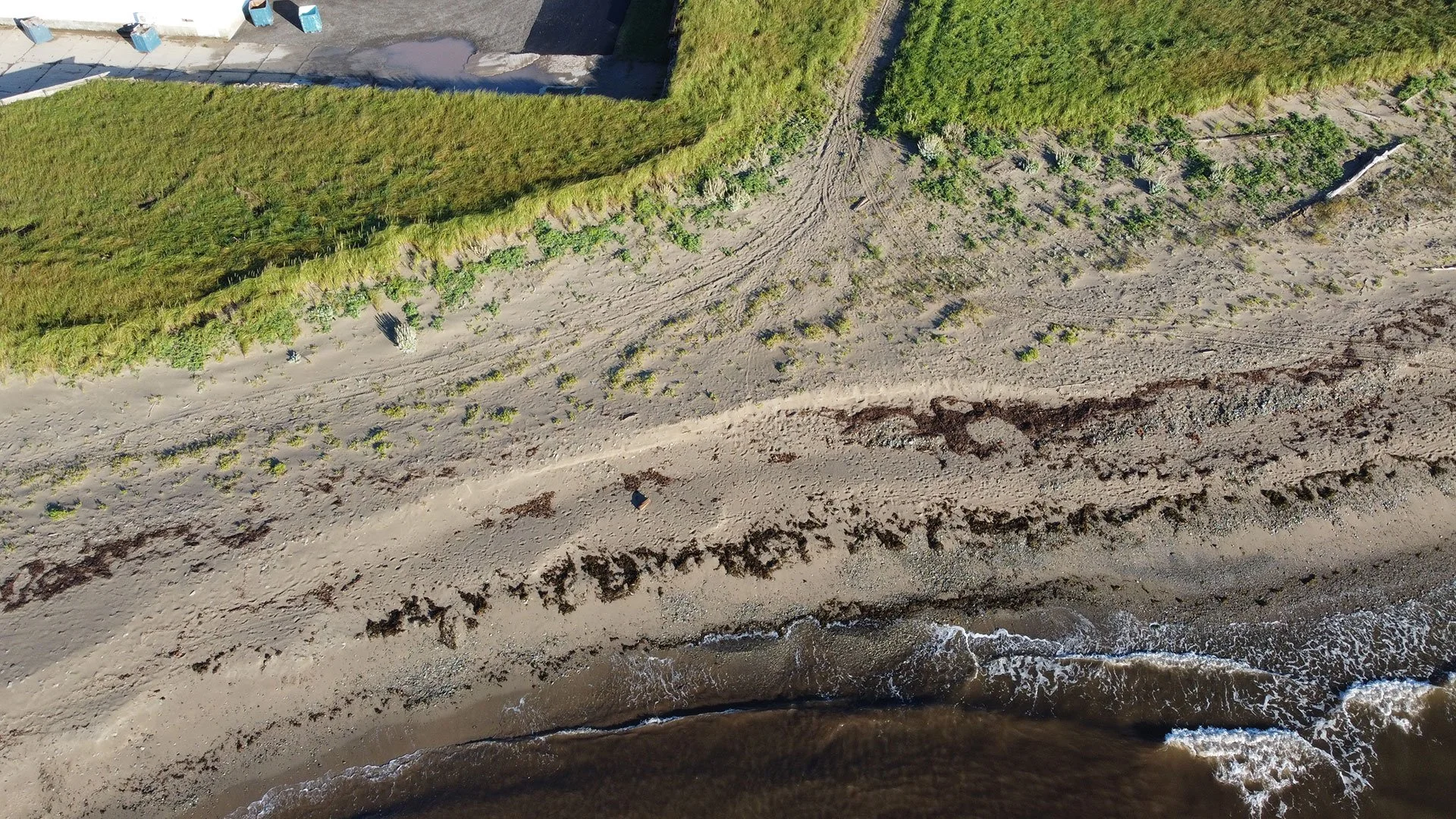Pointe-Sapin Shore Protection
Location: Pointe Sapin, New Brunswick
Client: Department of Fisheries and Oceans, Small Craft Harbours
Timeframe: 2021-2024
Key Staff: Stephen O’Brien, Vince Goreham, Nick Thibodeau
Project Description
Pointe-Sapin wharf Structure 404 and 405 were deteriorated existing crib structures that required repairs or replacement to ensure safe passage and use of this harbour. Harbourside was hired by DFO SCH to develop a tender package to rehabilitate and extend the life of these structures. Harbourside worked with DFO SCH and PSPC to determine the means of repair which fit within the projects budget. The final package for this project included the demolition of one crib structure and the rehabilitation and partial encapsulation of another crib structure with armour stone.
Harbourside’s Role
For this project, Harbourside was engaged as the prime consultant to complete the planning, design and contract administration for the repair or replacement of two timber crib structures and upgrading the shore protection near the entrance to the Pointe-Sapin Harbour. This project was broken into four phases: the preliminary design phase, the detailed design phase, the tender phase, and the construction and project closeout phase. Below, we have highlighted the key tasks performed in each phase of the project.
Preliminary Engineering Design Phase
During the preliminary design phase, three engineering design concepts were developed. Each of these included capital costs estimates, drawings, and assessments on their potential impact on shore protection and sedimentation. The preliminary design options for the two structures included:
Replacement with a timber crib,
Replacement with a Berlin wall,
and encapsulation of the existing structure with a rock structure.
In addition, we completed a site investigation and coordinated a topographic survey and geotechnical investigation to determine existing conditions and site information relevant to the design.
The Detailed Design Phase
The detailed design phase commenced after selecting the preferred option. This came after consultation with the Harbour Authority and end users. During this meeting, the end users reiterated that maintaining one crib was critical to their operations. From this consultation, we proceeded with the detailed design of the selected option and the development of the drawings, specification and capital cost estimate. In the end, rock encapsulation was the preferred option for a detailed design. During this phase, design review meetings were completed at the 33%, 66%, 99% design stages, and tender documents were subsequently finalized. The final design included encapsulating one of the timber crib structures in rock, repairing the second timber crib structure, and installing new armour stone breakwater along the eastern face of the wharf.
Tendering and Construction Phases
After the construction documents had been developed, Harbourside provided support during the tender phase by answering technical queries, providing additional information to bidders, and preparing addendums. During construction, Harbourside provided technical support by reviewing and approving all shop drawing submissions, providing support and technical advice for RFI’s, change orders, and claims. In addition, we provided periodic construction inspections at critical intervals and reviewed the as-built construction as requested by the contract administrator. This project was completed in the Winter of 2024.
As part of this project, Harbourside was involved in supporting DFO SCH with their submissions to obtain the necessary environmental permits. This included developing drawings which indicated the existing conditions and the new construction. Also, it included outlining the site access to the work area which required heavy equipment traffic through an environmentally sensitive area. During construction, Harbourside helped layout site access through the environmentally sensitive area to ensure compliance with the applicable permits.
Unique Challenges
The main project challenge was dealing with site access as the existing structures could not support construction equipment and accessing the site by the beach posed a risk of damaging protected dunes and marram grass. To control project costs while working within the environmental constraints of the projects, we recommended installation of a temporary access road using marsh mats and existing/new fills to minimize damage to native land.
Another technical challenge of this project was not disrupting the sediment transportation around the harbour entrance. Infilling of the harbour entrance was an annual problem at this facility until the offshore breakwater and end cribs were installed to create a sand trap. To ensure we did not interrupt this mechanism, Harbourside reviewed the existing coastal reports and understood that one of the critical parts of the existing entrance was the end crib’s projection out into the channel between the offshore breakwater and the harbour. During the detailed design, we installed the new armour stone in a manner which imitated the layout of the existing crib structure which we eventually demolished.
Social Impact
The rehabilitation and protection of the crib structures at Pointe-Sapin were an essentials step in ensuring the harbour’s continued longevity and usage. With the threat of infilling, protecting the harbour and shore against sedimentation was critical. The new additional breakwater along the easter face of the wharf will protect the harbour from the increased effects of climate change. This, and the updated cribs will help ensure those who use the harbour may continue to do so for years to come.










