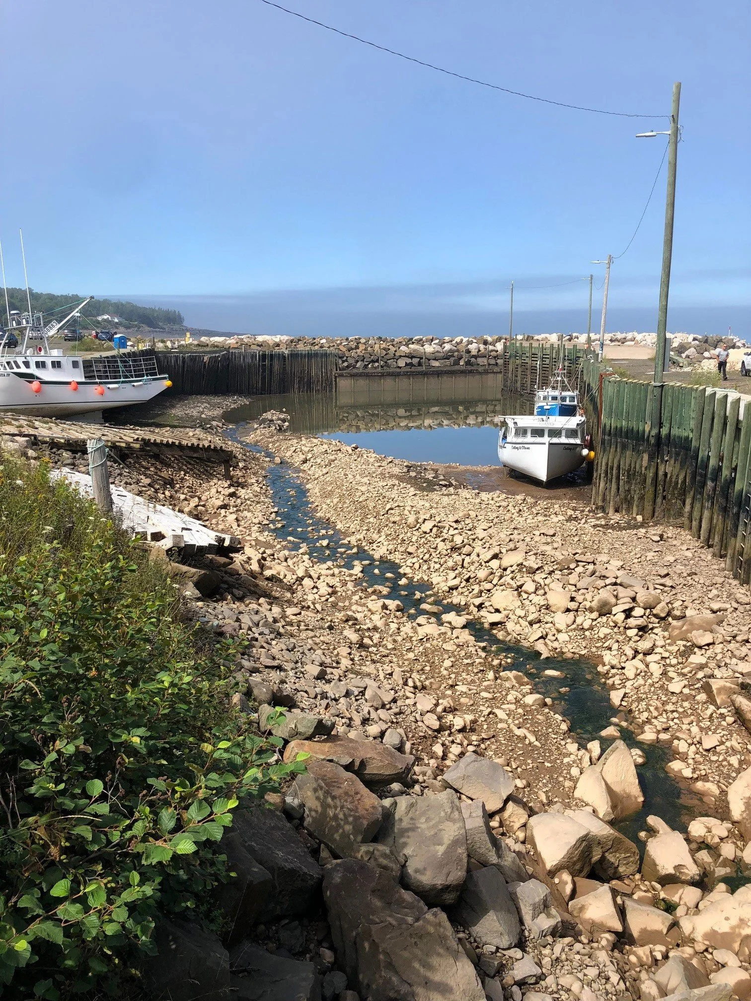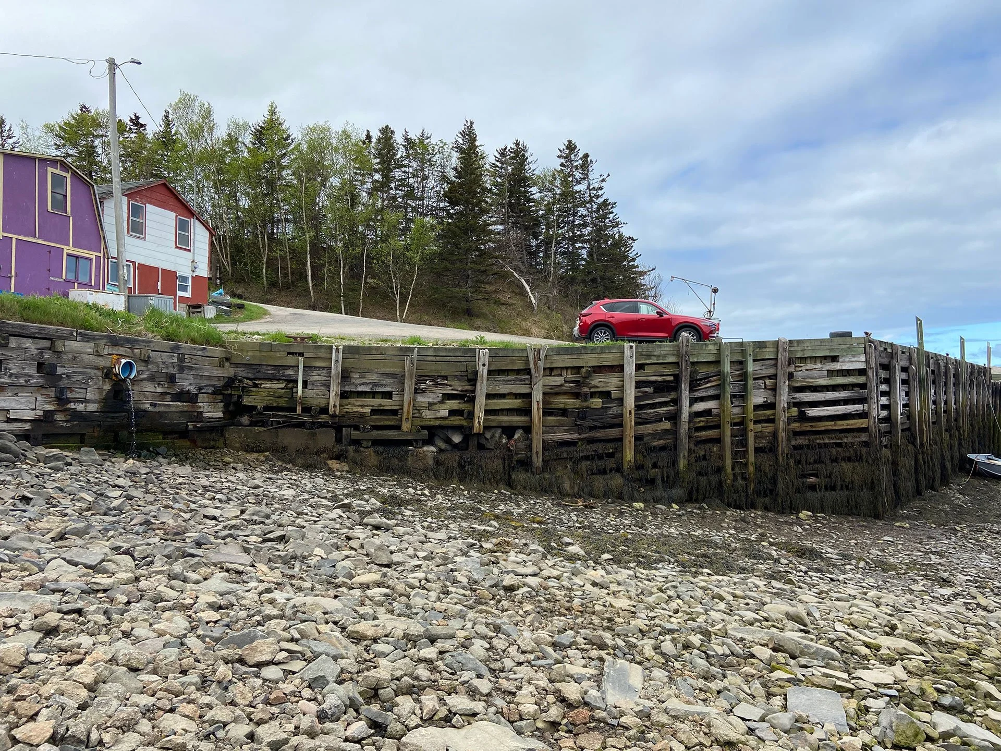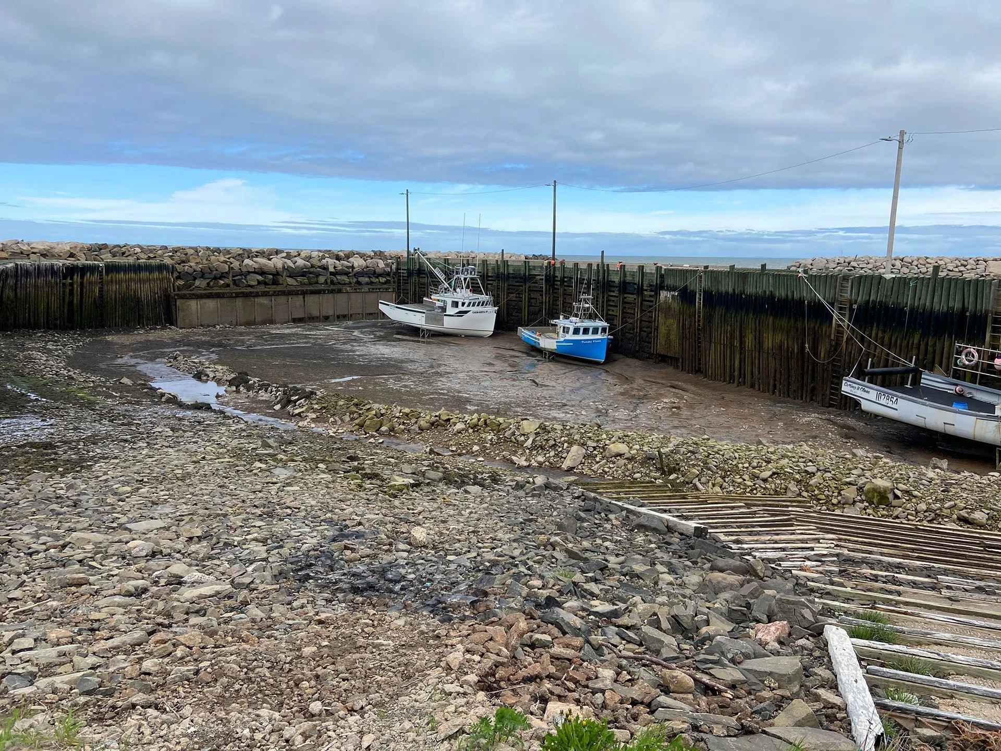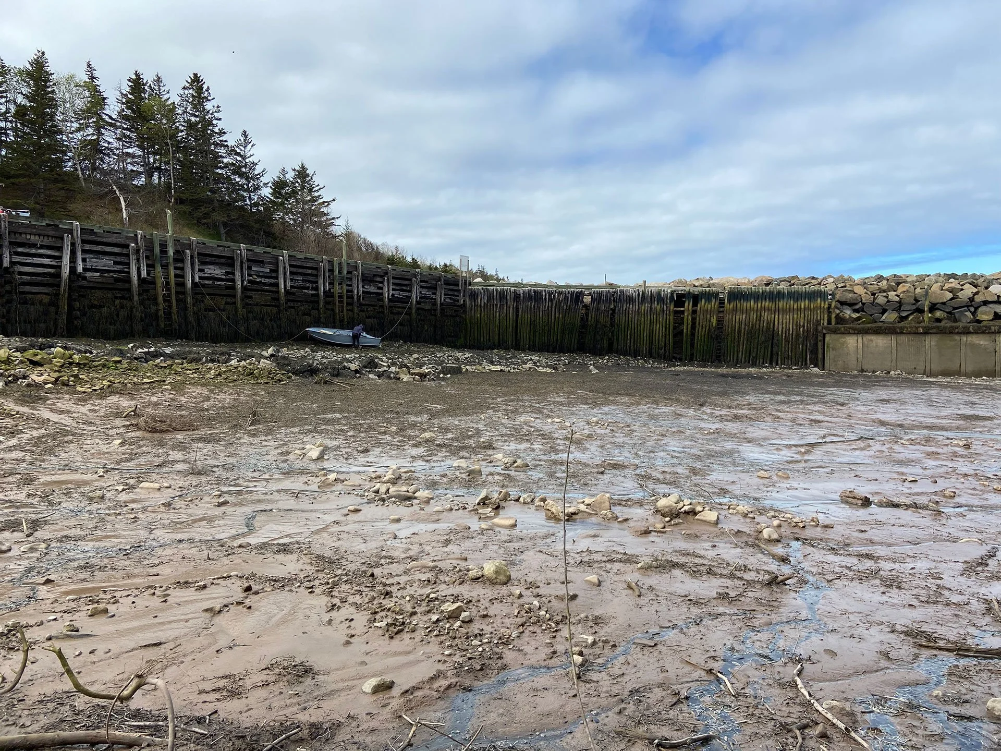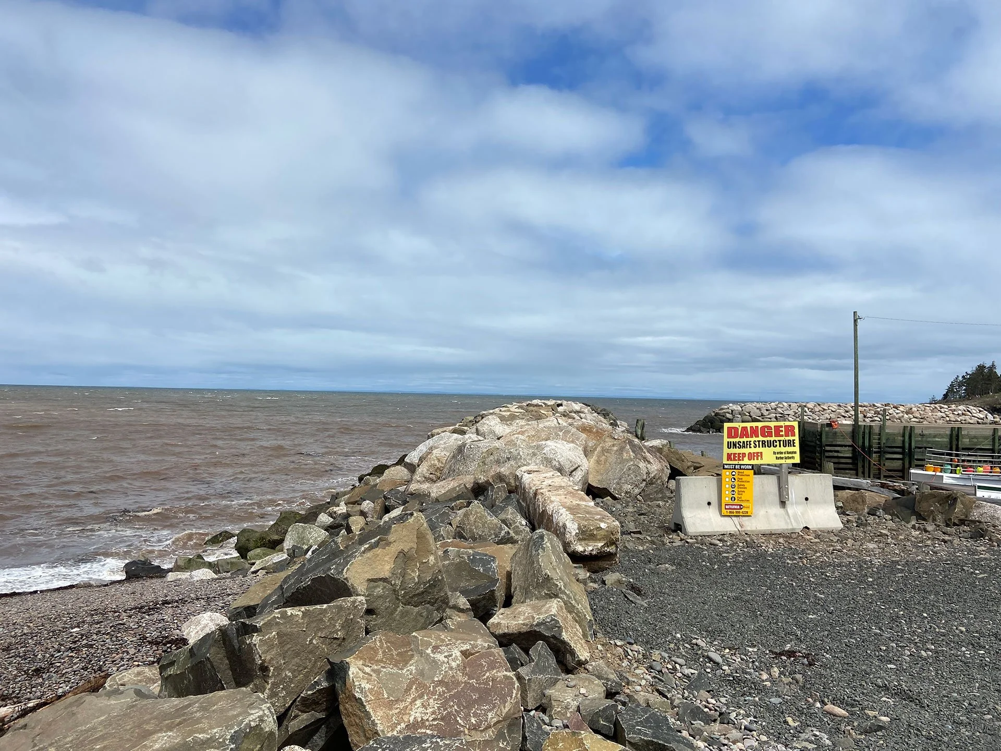Hampton Structures 404 & 603 Reconstruction
Location: Hampton Harbour, Nova Scotia
Client: Department of Fisheries and Oceans, Small Craft Harbours
Timeframe: 2022-2023
Key Staff: Mark Reynolds, Brandon Fillmore, Vince Goreham
Project Description
Hampton Harbour is a small craft harbour used primarily for commercial fishing vessels. The wharf at Hampton Harbour consists of four main structures: an inner closed-face timber pile retaining marginal wharf (labelled 2018) closest to shore, marginal wharf structure (labelled 603), pier structure (labelled 404) and an outer timber cribwork ell (labelled 2012). Structure 603 also has an armour stone breakwater on its seaward side. In 2022, the Department of Fisheries and Oceans, Small Craft Harbours noted that structure 404 and structure 603 were in overall poor condition, including multiple locations where the existing closed-face timber retaining structures appeared to have failed. Harbourside was hired by DFO Small Craft Harbours to design the reconstructed Structures 404 and 603, including removal and reconstruction of the armour stone revetment at Structure 603 and tie-ins to existing structures on three sides. Design was completed in February 2023. A final structural tender package was prepared in April 2023.
Harbourside’s Role
For this project, Harbourside was engaged as the prime consultant to design a replacement for the existing pier Structure 404 and marginal wharf Structure 603, which also included reconstruction of the armour stone revetment at Structure 603, a raised deck elevation for sea level rise and tie-ins to the existing structures on all three sides of the new structures. Our scope of services included pre-design services, marine engineering design services and optional construction services (anticipated with future tender).
Pre-Design Services
Pre-design services included consultation with stakeholders to determine their primary needs of the project. Then, a site investigation, coordinated with Harbourside Geotechnical Consultants, was completed so as to analyze the underlying geotechnical conditions. The geotechnical team also provided design support based on a factual geotechnical investigation report (by others). Harbourside also coordinated and reviewed the coastal report by our coastal engineering subconsultant who completed extreme total water level and wave runup analyses. Coordination of the surveying subcontractor was also done through Harbourside, along with provisioning of preliminary design drawings for DFO SCH’s preferred timber cribwork construction type. These drawings also included our opinion of probable construction costs and a preliminary design report summarizing our pre-design work.
Marine Engineering Detailed Design
In the next phase of the project, we completed the detailed engineering design of the timber cribwork and associated structures, which included the development and review of the construction documents (drawings, specifications, and capital cost estimates) at 50%, 90% and 100% completion of the tender package. Part of the detailed design phase included coordinating and reviewing the recommendations and deliverables submitted by our sub-contractors. These deliverables included drawings, specifications and capital cost estimates for the electrical work and advice and constructability support from our geotechnical engineers. Prior to submitting these deliverables to our client, all sub-contractor work was reviewed and approved by the project manager.
In addition, as part of this project, Harbourside was involved in supporting DFO SCH with the development of their submissions to obtain environmental permits. Harbourside also supported DFO SCH with their submissions to Transport Canada to obtain approval to complete the construction of this structure.
Unique Challenges
Reconstruction of Structures 404 and 603 is challenging for several constructability reasons. This site has soft soils which needed to be removed to support the new cribs but the crib mattress also needs to be resistant to scour action due to the steep grade of harbour bottom and narrow harbour entrance. With design support from our Harbourside Geotechnical Consultants, a rock mattress foundation was designed to provide the required bearing resistance and to have a minimal foundation footprint. This will minimize excavation work and avoid undermining adjacent structures during construction. Harbourside then designed scour protection for the mattress which used the smallest material size capable of resisting the anticipated scour action.
These issues added to the complexity of the project. However, through planning and consultation with the client and the local harbour authority, mitigation measures have been developed to make this project constructable for a large number of marine contractors, and durable to ensure it reaches its intended service life.
The structures at Hampton Harbour, sitting atop softened soil, were deemed unsafe due to their deteriorated condition. A sign erected at the end of one structure warns people of the potential hazard.


