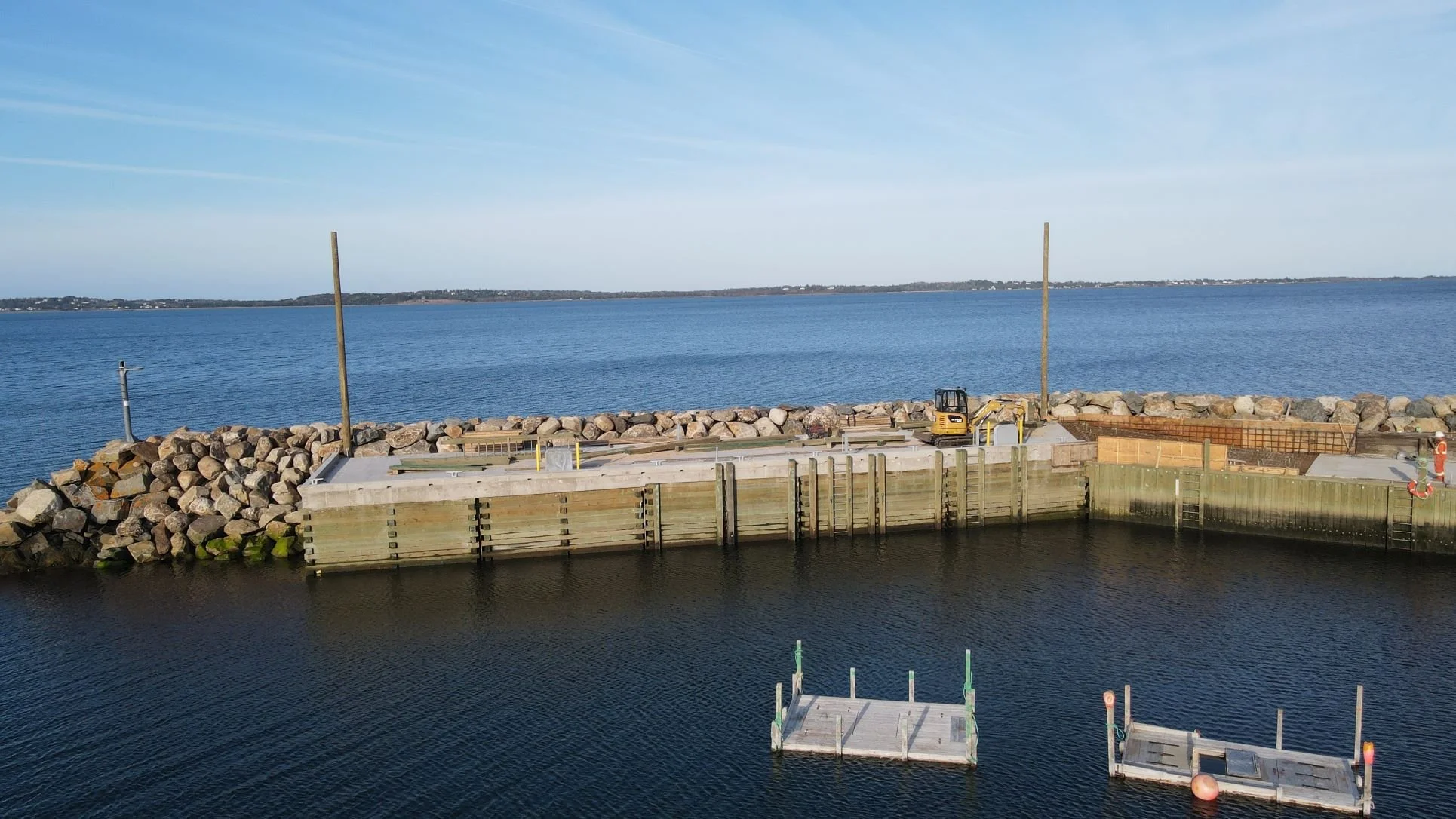Feltzen South EII Reconstruction
Location: Lunenburg County, Nova Scotia
Client: PSPC, Department of Fisheries and Oceans, Small Craft Harbours
Timeframe: 2021-2022
Key Staff: Mark Reynolds, Brandon Fillmore, Vince Goreham
Project Description
Feltzen South wharf is in Lunenburg County, on the Atlantic Ocean. This wharf operates year-round and is primarily used by fishermen. The harbour is busiest during the lobster fishing season, which runs from the last week of November through late May, serving Lobster Fishing Area 33. Harbourside Engineering Consultants was hired by Public Works and Government Services Canada (now PSPC) on behalf of DFO Small Craft Harbours to design a replacement structure for the outer ell wharf. This design was to include an armour stone breakwater on the outside of the wharf, a raised deck elevation to accommodate sea level rise and a transition ramp to tie into the existing stem wharf, to remain. Design was completed in February 2022 and the project was put to tender within two weeks. Construction was completed with final fixtures being installed from deck level during the first two weeks of lobster fishing season, in December 2022.
Harbourside’s Role
Harbourside’s services during this project can be broken down into different phases. These phases included pre-design services, engineering design services, and construction services.
Pre-Design Services
Pre-design services included consultation with stakeholders, a site investigation, and coordination with Harbourside Geotechnical Consultants. Providing geotechnical engineering services, harbourside completed a full investigation to assess the initial and underlying conditions of the wharf. Harbourside then coordinated with our surveying subcontractor and developed the structural options analysis. Provision of preliminary engineering design drawings for three options were then provided with our opinion of the probable construction costs for each option. Included in these provisions were the preliminary design reports summarizing our pre-design work and the recommendations for a detailed design option.
Options considered included:
the complete removal and replacement of the existing timber cribwork wharf ell with a new, larger timber cribwork wharf;
a Berlin-wall encapsulation of the existing wharf with dead-man anchors embedded in the reconstructed stone breakwater used to tie-back the Berlin-wall and;
an alternative Berlin-wall encapsulation arrangement.
Ultimately the first option, timber cribwork, was chosen for detailed engineering design, after consultation with stakeholders.
Detailed Engineering Design
In the next phase of the project, we completed the detailed design of the recommended option: a timber crib with composite armour stone breakwater. This included the development and review of the construction documents, such as drawings, specifications, and capital cost estimates at 50%, 90% and 100% completion of the tender package. Throughout this process, our geotechnical engineering firm provided advice and constructability support to ensure the designs would meet or exceed requirements. Part of the detailed engineering design phase also included coordinating and reviewing the recommendations and deliverables submitted by our sub-contractors. These deliverables included drawings, specifications and capital cost estimates for the electrical work. Prior to submitting these deliverables to our client, all sub-contractor work was reviewed and approved by the project manager.
Tendering and Construction Phase
After the construction documents were developed, Harbourside provided support during the tender phase by answering technical queries. When the tender had closed, we aided in the review and analysis of the submitted bids. During construction, Harbourside provided technical support by reviewing and approving all shop drawing submissions, providing support and technical advice for RFI’s. In addition, we reviewed the construction schedule and inspected the as-built construction upon request by the contract administrator. Finally, as part of this project, Harbourside was involved in supporting PSPC and DFO SCH with developing submissions to obtain the environmental permits. Harbourside also supported DFO SCH with their submissions to Transport Canada to obtain approval to complete the construction of this structure.
This project was completed in December of 2022.
Unique Challenges
The new ell wharf acts as a composite breakwater with a lean-on rubble-mound breakwater built against it. Harbourside used methods available from the USACE Coastal Engineering Manual to calculate combined wave load and lateral earth pressure effects on the structure, to achieve a resilient design. The new ell wharf was both higher and deeper than the structure it replaced, resulting in increased lateral loads from the wave and earth pressures. Harbourside overcame this challenge by designing the new cribs to have a 1.5 m wider based that stepped-inwards toward the top. This allowed the overturning and sliding resistance of the new wharf to be increased at minimal cost.
Social Impact
The fishing industry is of vital importance to the Atlantic provinces. Nova Scotia is famed for its lobster, and lobster fishing is critical to the economy of rural coastal communities like Feltzen South. As part of the greater initiative to repair small craft harbours throughout the Maritimes, the reconstruction of the Feltzen South Ell Wharf, and the added breakwater will help support local fishers by modernizing and updating outdated infrastructure. This plays a role in safety for fishermen and mitigating the impacts of climate change.
A drone hovers adjacent to the nearly completed Feltzen South Wharf. Construction is underway, and the concrete deck is nearly completed. The new footprint is 1.5 meters wider than the initial timber structure, and a new armor stone breakwater is in place.









