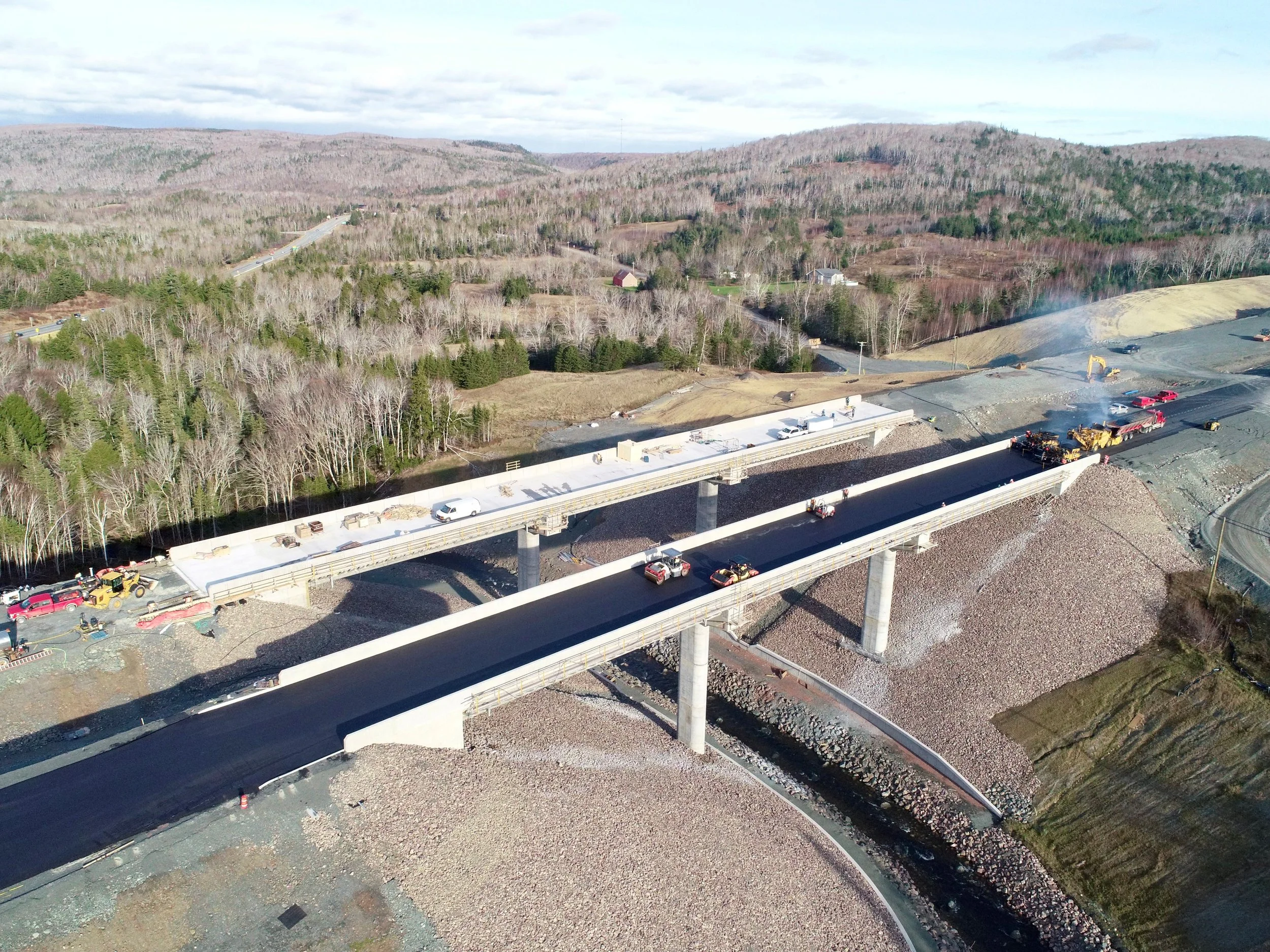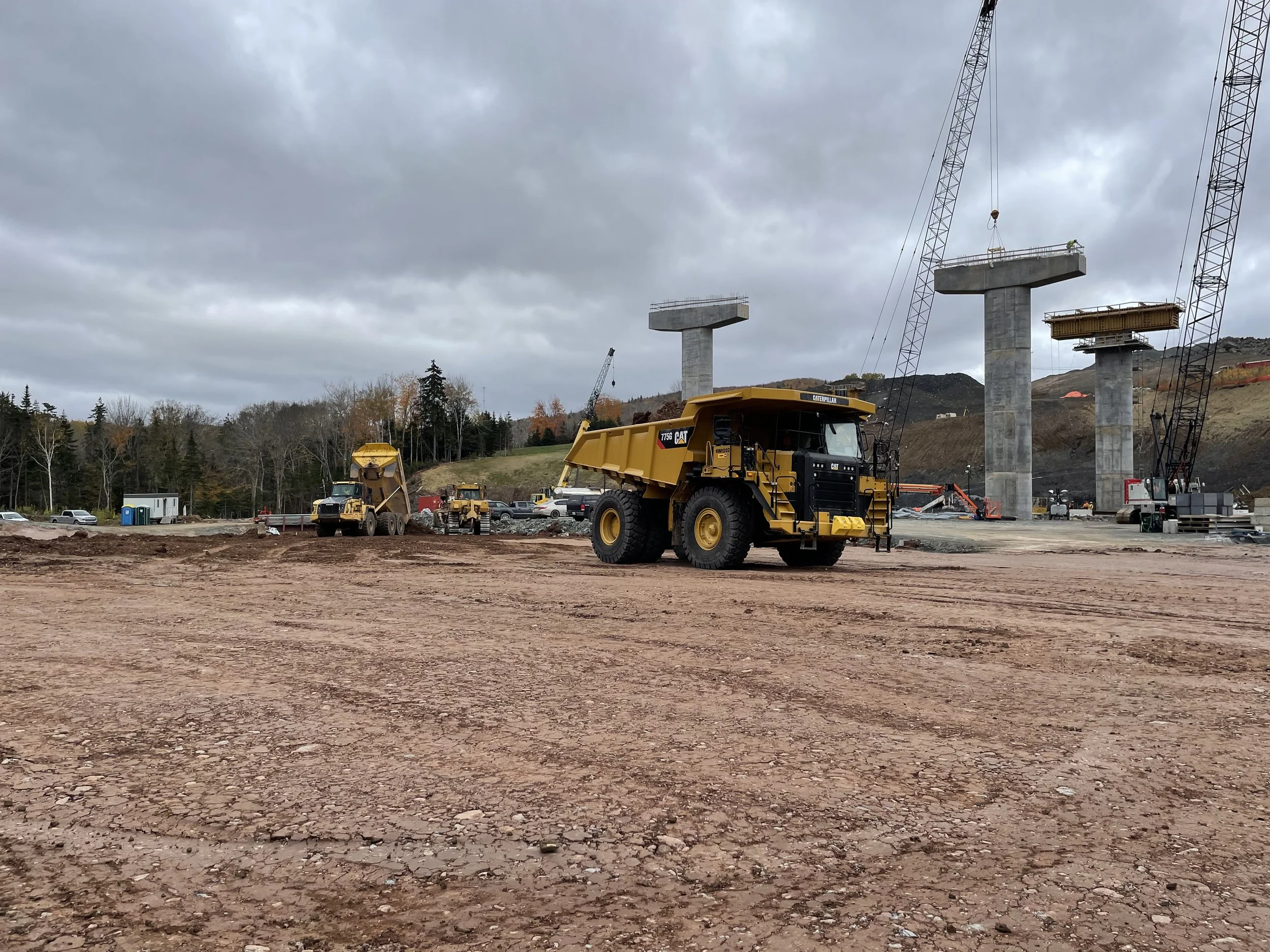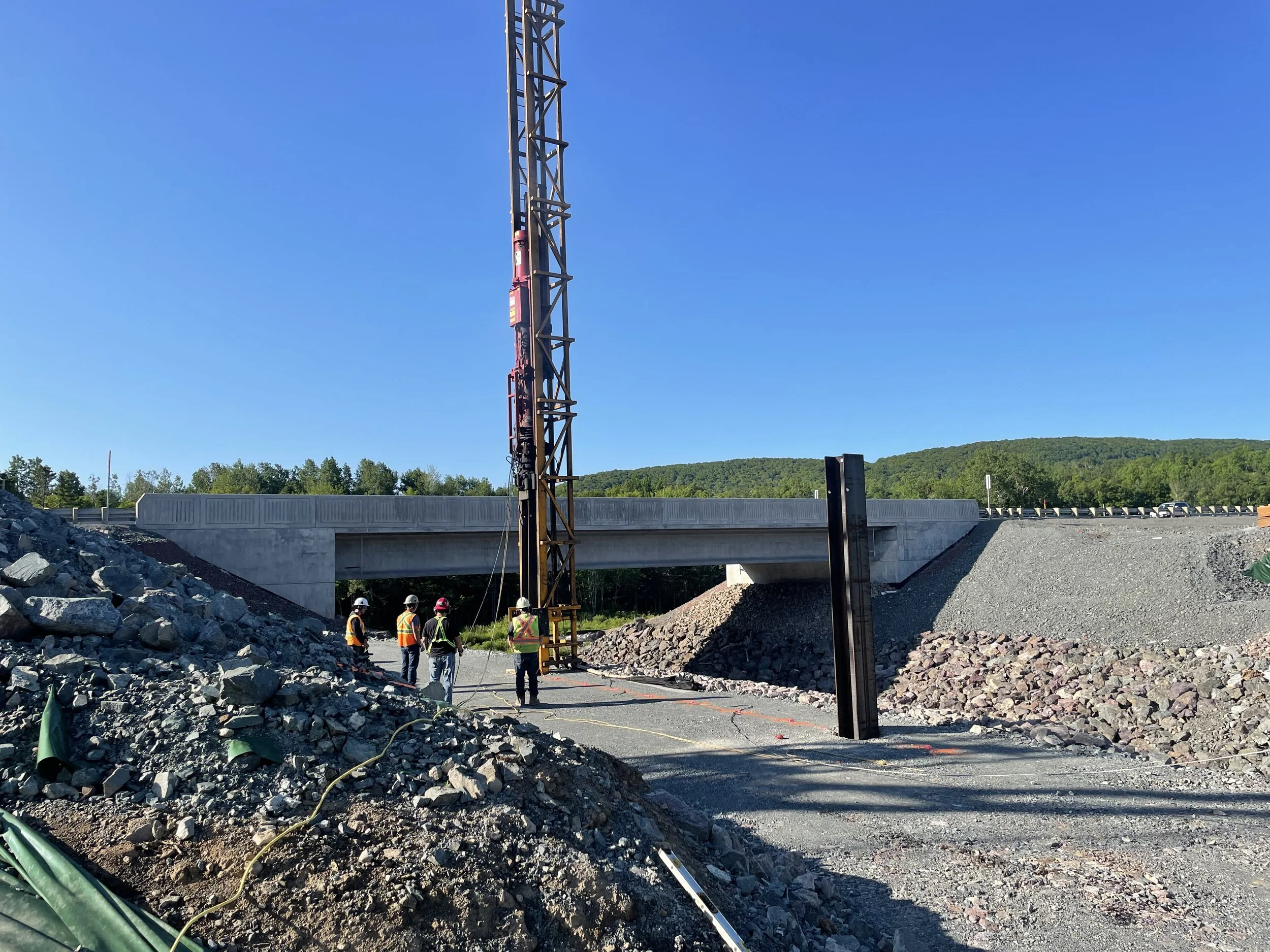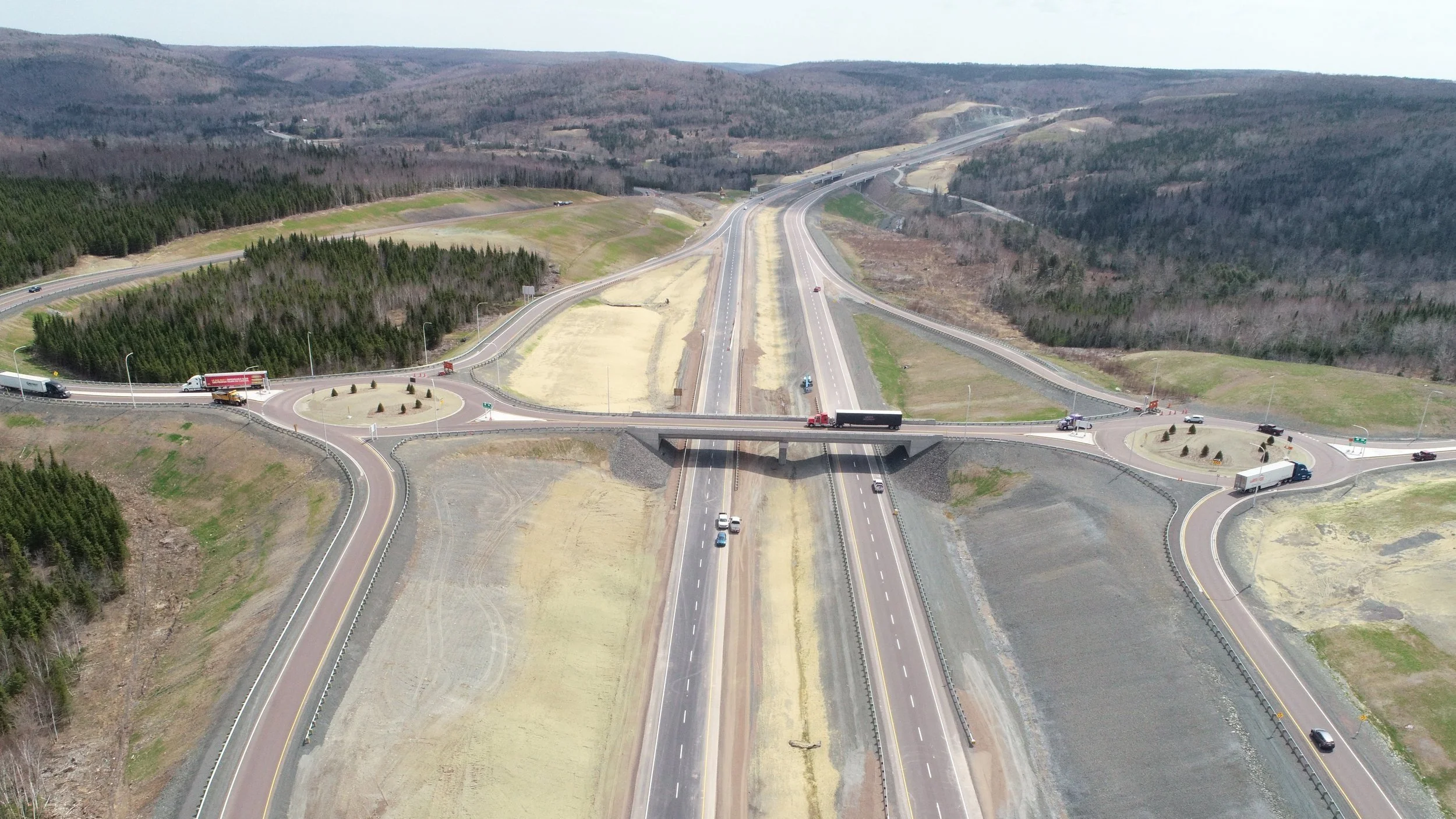Highway 104 Twinning (Part 3)
Location: Hwy 104, Pictou & Antigonish Counties, NS
Client: Nova Scotia Department of Public Works
Duration: 2019 - 2023
Key Staff: Robbie Fraser, Paul Burke, Sarah Hardy, Wade Pottie, Michael MacDonald, Kevin MacDonald, Todd Menzies
Awards:
Project Description
The Highway 104 Twinning Project is a Design, Build, Finance, Operate, and Maintain (DBFOM) project including twinning 38 kilometres of 100 series highway between Sutherlands River and Antigonish, Nova Scotia, including new interchanges and bridges. Approximately 10 km of new 4-lane divided highway was constructed with an additional 28 km of twinning adjacent to the existing highway.
Working as part of the Dexter Nova Alliance (DNA), Harbourside Engineering Group completed the design of all bridge structures, including inspection, rehabilitation, and replacement; geotechnical engineering design, soil testing, foundation testing, and inspection; and alignment and interchange designs.
Harbourside’s Role
Structural Design
Harbourside’s structural team’s involvement in the project began during the pursuit phase where we completed the inspection of 37 existing bridge structures along the existing two-lane highway. From this inspection work, Harbourside estimated the required rehabilitation/replacement for each structure to meet contract turnback standards over the 20-year life of the O&M contract. Concept designs were completed for each replacement or new bridge structure including general arrangements and quantities. Rehabilitation schedules were developed to allow for financial planning of the work for the contract. Upon contract award, the structural team completed the design of 29 new bridge structures (19 along new highway sections and 10 replacements along existing highway sections). This includes 2 underpass interchanges, 2 Off-Highway Vehicle (OHV) structures, 11 highway overpass structures, and 14 river crossings. Various structure types were designed including single-span steel box girders, single and multi-span prestressed concrete girders, and cast-in-place reinforced concrete rigid frames.
All structures implemented integral abutment technology eliminating maintenance costs associated with bearing and expansion joints. Innovative design solutions were implemented to reduce maintenance costs further and improve performance. A perfect example is the twin structures at Middle Brook where a three-span (36m-36m-36m) prestressed concrete bridge was implemented. To improve the design efficiency of the tall slender piers and eliminate the need for bearings (which would have been problematic to replace due to the pier heights), the superstructure was fully integrated into the supporting piers relying on the pier flexibility to accommodate girder rotations and thermal movements. Each structure design was optimized for the specific site constraints including subsurface conditions, slope stability, hydraulic clearances, proximity to adjacent structures, and constructability.
As part of the O&M, Harbourside completed a full visual inspection of all bridge structures that were not being replaced as part of the initial construction work. Full inspection reports were prepared for each structure and detailed rehabilitation plans were being prepared for implementation during the 20-year course of the contract. Along with new bridge and rehabilitation designs, Harbourside completed various construction-related design services including construction phasing, existing bridge overload analysis, temporary retaining wall design analysis, and girder erections. Additionally, in the future Harbourside will complete required periodic and emergency inspections for all bridge structures.
Geotechnical Engineering/Material Testing
During the bid pursuit phase, Harbourside’s Geotechnical team completed preliminary foundation design for each of the 29 new bridge structures required for the alignment. The team reviewed the findings of Phase 1, Phase 2, and historical geotechnical investigations to produce a preliminary subsurface profile for each site.
Depending on the soil consistency and depth to bedrock, preliminary foundation designs for driven end-bearing piles, friction piles, or spread footings were provided. Global stability analyses were completed to provide stable abutment and head slope configurations for the concept designs. Additionally, preliminary site visits, provincial karst risk mapping, and subsurface profiles were used to assess the relative karst risk for each site. Preparation of the preliminary design memoranda during this phase allowed Harbourside to identify sites requiring the advancement of additional geotechnical boreholes to support detailed design.
Upon contract award, the Geotechnical team coordinated and supervised a supplementary geotechnical investigation field program consisting of drilled boreholes, machine-excavated test pits, and push probing of low-lying wet areas. Geotechnical investigation reports were completed for 29 new bridge structures: 2 underpass interchanges, 2 Off-Highway Vehicle (OHV) structures, 11 highway overpass structures, and 14 river crossings. These reports provided recommendations to support detailed foundation design and construction of the structures.
The team assisted the DNA team with the completion of detailed foundation designs for each structure. This included input regarding piling methods, foundation dimensions, and depths, stable slope configurations, ground improvements, fill specifications, and placement methods. Each structure design was optimized for the specific site constraints including subsurface conditions, karst risk, slope stability, hydraulic clearances, proximity to adjacent structures, and constructability. A geotechnical review was conducted of shop drawings submitted for major culverts, mechanically stabilized earth walls, and off-highway vehicle crossings along the twinned alignment.
During construction, Harbourside led a quality control program for cut and fill operations along the twinned alignment. This included laboratory and field testing of common borrow and granular materials placed for the construction of embankments, culverts, structure approaches, abutment backfill, and head slopes. HGC personnel have been supervising contractor cut and fill operations to verify that deleterious materials were removed, that suitable materials are placed using appropriate methods, and that the appropriate degree of compaction is achieved. HGC personnel have also supported the DNA team in field testing and sampling of concrete for quality control purposes.
HGC was responsible for all foundation testing and inspection during construction. Personnel conducted footing inspections to ensure that bearing materials were as expected, that surfaces were prepared according to construction drawings, and that they were in a suitable condition before placement of formwork and concrete. Dynamic pile monitoring services using a Pile Driving Analyzer System were also provided to avoid overstressing of driven piles and that the pile resistances estimated in design are achieved at the prescribed set criteria.
Alignment & Interchange Design
Harbourside’s Transportation team, as part of the alignment design team, completed designs of Barney’s River and James River interchanges including the alignment design of all secondary roads, ramps, and four single-lane roundabouts. Designs were completed to meet TAC and NSTAT guidelines and standards with interchanges including modern roundabouts instead of more traditional intersections. The design included geometric design, grading, signage, and pavement markings.







