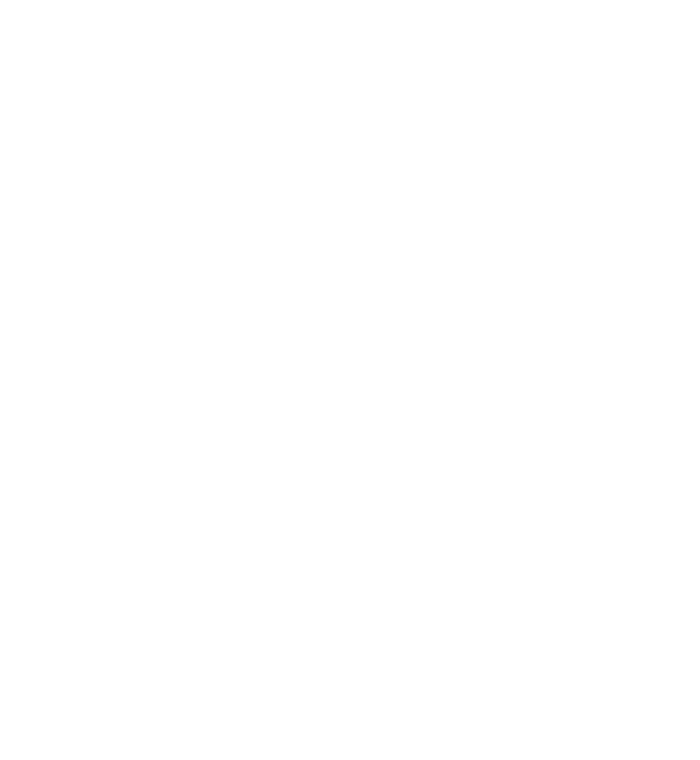Canada Border Services Agency Warehouse
Location: Port of Halifax, Halifax, NS
Client: Halifax Port Authority
Timeframe: 2020
Key Personnel: Todd Menzies, Riccardo Ciccarelli, Michael MacDonald
Project Description:
In 2020 Harbourside carried out a geotechnical investigation to aid with design and construction of the new container examination facility. Later, Harbourside would also be contracted to undertake the design, paving, and marking of the lot surrounding the facility. The building itself is located immediately adjacent to the current sequestration facility and was constructed on lands that were created by infilling sections of the Halifax Harbour/Bedford basin. As the project required multiple specializations, Harbourside also handled the project management in conjunction with the Halifax Port Authority.
Harbourside’s Role
Geotechnical Investigation
The warehouse site contains open cast (uncompacted) fills which vary in thickness from 6 to 17 meters. Working with the Port, Harbourside recommended a methodology of systematically excavating and recompacting upper portions of the heterogeneous fills to allow the use of traditional spread footings for the building construction. Construction of the facility is now complete, and the building is fully operational.
Various geotechnical roles that Harbourside performed included:
Site geotechnical Investigation.
Monitoring of warehouse footprint soil improvements.
Materials testing including, compaction of site soils and quarried aggregates, concrete testing, site inspection, and testing of asphalt.
Project and construction site management; leading site development and building construction.
Project Management
Harbourside Project Management acted as the owner representative for this project, and the associated developments at the PSA maintenance garage and the South End Container Terminal Crane Stowage Foundations.
Spearheading each project, HPM assisted with procurement procedures for each of the three sites. Comprehensive knowledge of the engineering and construction industry enabled them to create the construction schedule in conjunction with the procurement schedule. This enabled smoother operations, and helped to establish a strong baseline for risk assessment throughout the various stages of the project.
Harbourside handled all stakeholder communications, as well as coordination of subcontractors, and subconsultants. This involved thorough review of progress reports, budgeting, invoices. Making frequent reference to the scheduled helped to maintain timelines for all parties involved.
Quality assurance was another key component to HPM’s involvement. This was particularly important with structural aspects of the projects. Maintenance of daily construction records combined with thorough oversight ensured that quality never lapsed. Harbourside’s technical background also allowed HMP to advise the Port on typical and recommended industry construction practices. This included the assessment of contractor submittals, shop drawings, and other technical aspects pertaining to construction.
CBSA Container Examination Facility
This project consisted of the construction of a new container examination facility (building) and office area for the Canadian Border Services Agencey in Fairview Cove. Total approximate building square footage is 40,000 ft2. We contributed to the project from the site preparation phase through to completion. 2021-2023.
PSA Maintenance Garage
This project consisted of the construction of a new maintenance garage and maintenance department office area near the south end container terminal. We contributed to the project from the site preparation phase to the drywall stage of construction. 2021-2023. Total approximate building square footage is 30,000 ft2.
South End Container Terminal Crane Stowage Foundations
The project consisted of the construction of three stowage foundations for three new super post-panamax quay cranes at the south end container terminal facility. Each stowage foundation consisted of a 30m x 7.1m x 1.4m reinforced concrete spread footing and a 30m long, 1.6m x 1.3m reinforced concrete girder constructed integral with existing concrete caissons. We were involved from the site prep phase through to project completion. 2021-2022.
Utilities and Pavement
The Transportation division of Harbourside was responsible for multiple aspects in the finalization of the project. The CBSA warehouse facility is fairly unique in that it required the design of two access roads, with the site plan of the facility in the middle. Throughout the project multiple revisions of these by-pass roads were designed and redesigned to meet client specification. All grading and pavement markings for these and the site itself were also completed by Harbourside.
Underground utility design and testing was also accomplished by HTC. This included pressure testing, chlorination/Dechlorination testing, and Pressure Testing: pressure testing of entire main, and then individual testing of each section of the main (between the valves).
A sceptic field was also installed, with an additional sanitary connection leading out to Africville Road. This was done for future-planning, should Africville road be connected to the city water.











