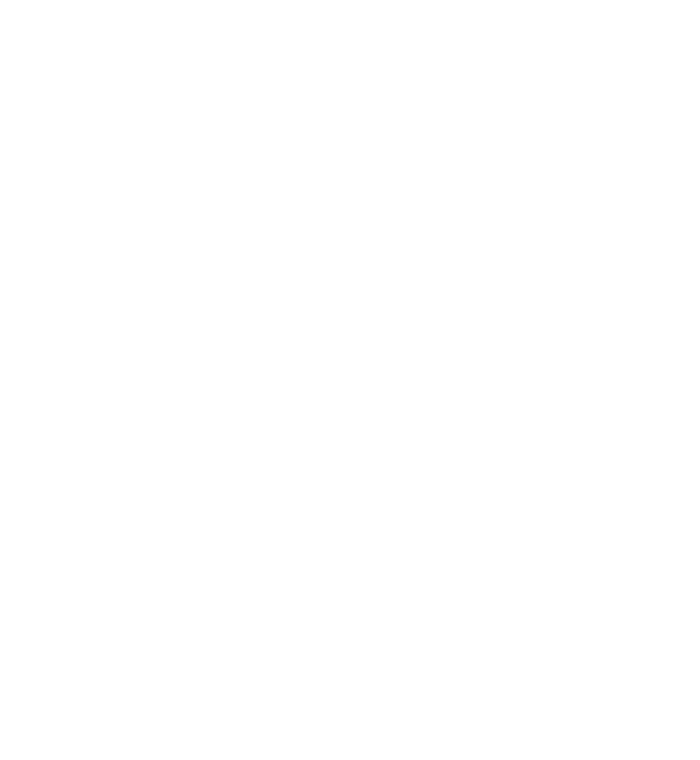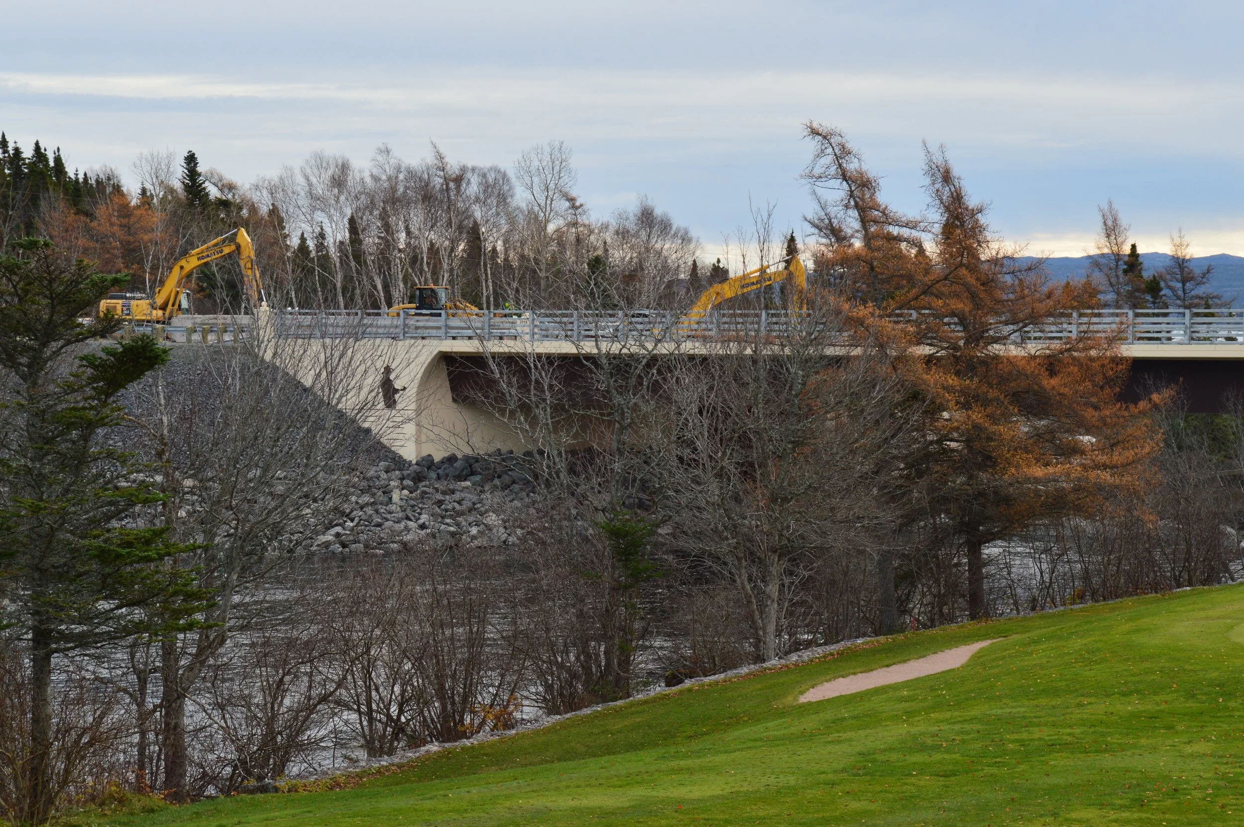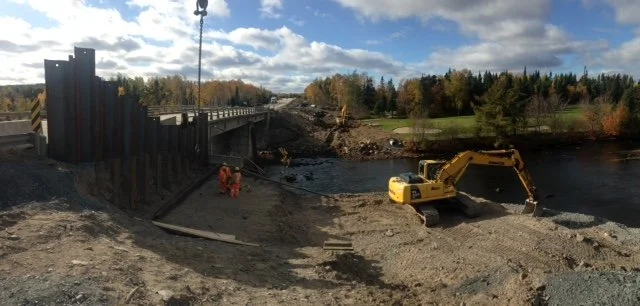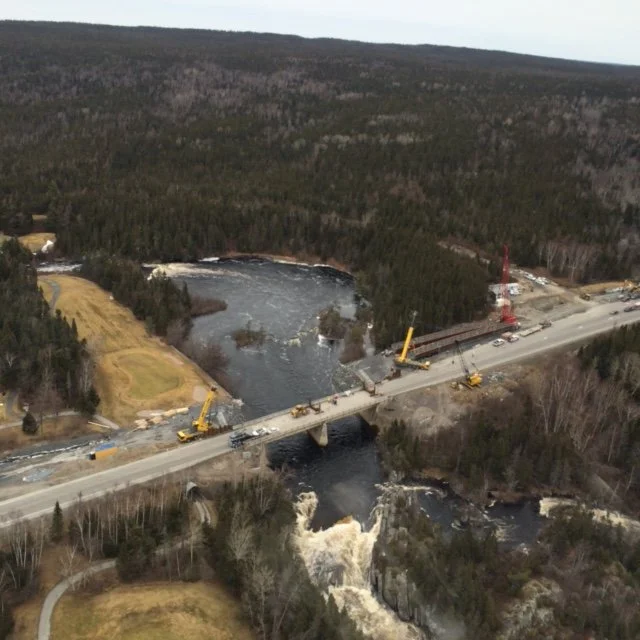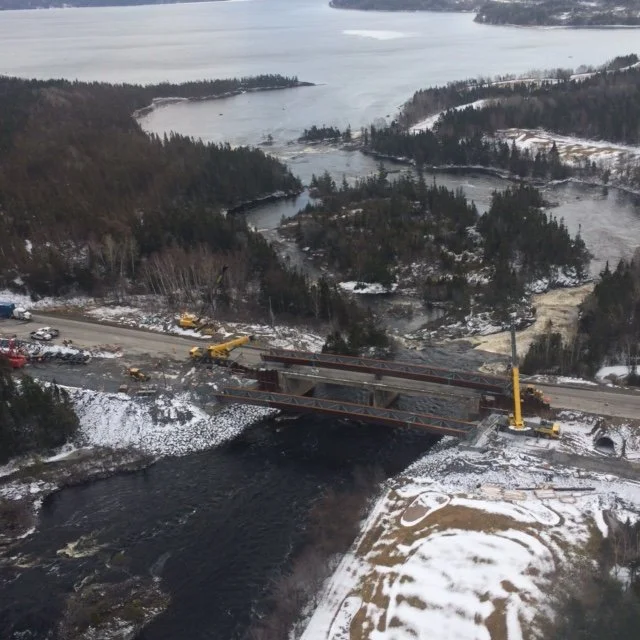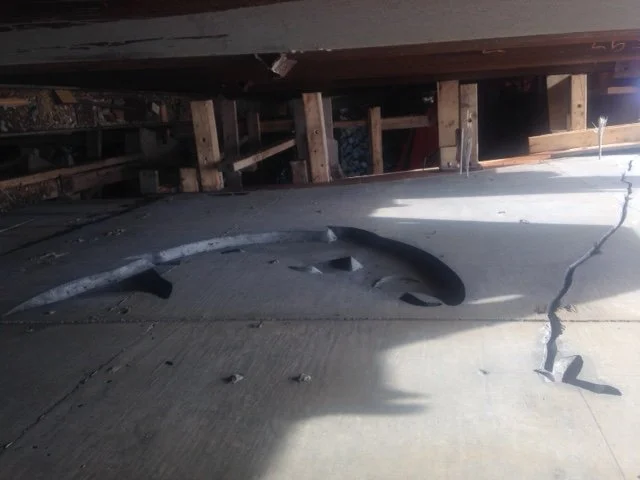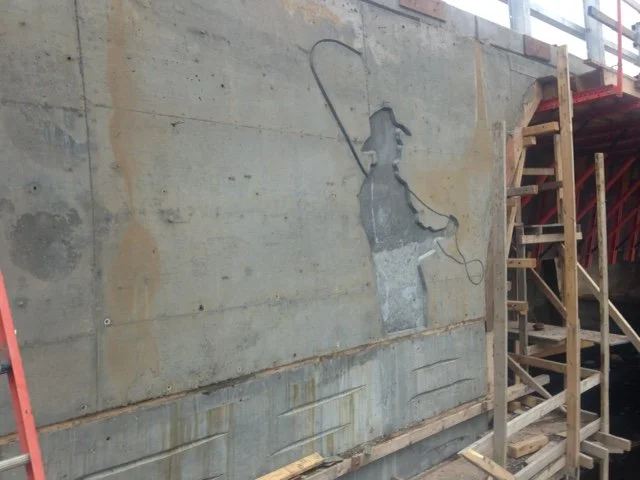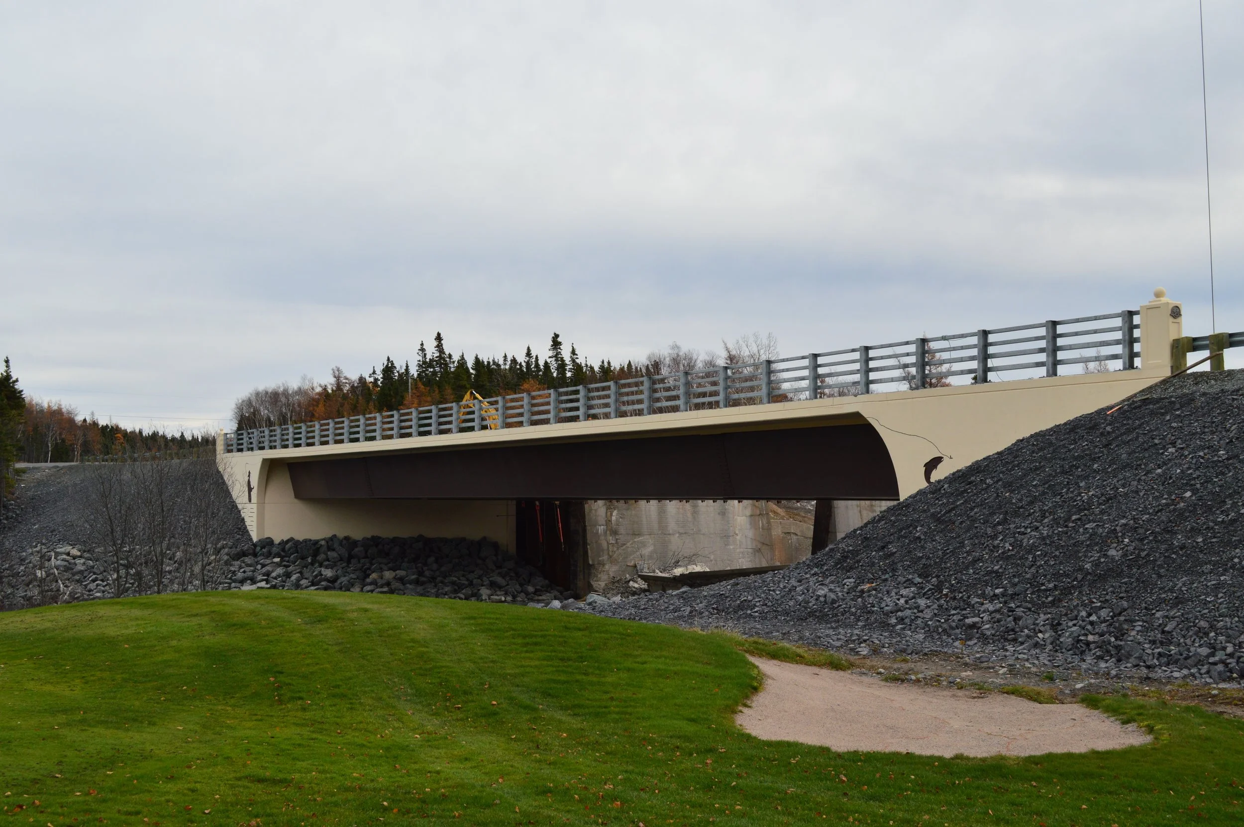Northwest River Bridge Replacement
Location: Terra Nova National Park, Newfoundland & Labrador
Client: Public Works and Government Services Canada
Duration: 2015
Approximate Value: $5.0 M
Key Staff: Sarah Hardy, Ghislain Doucet, Robbie Fraser, Greg MacDonald
Project Description
The former Northwest River Bridge consisted of a two simple span prestressed concrete girder, reinforced concrete deck superstructure, founded on a single in-river concrete pier and concrete abutments and retaining walls located at each end of the bridge. Repairs had been completed on the structure over its lifespan, however, in 2012 the owner decided to replace the structure.
PWGSC issued a call for proposals for the replacement of the Northwest River Bridge in 2014. The project objective was to remove and replace the existing Northwest River Bridge in an efficient, cost-effective and environmentally friendly manner and to realign the approaches on each side of the bridge to current NL-DOTW standards. The bridge structure is located within Terra Nova National Park, adjacent to a golf course and spans the Northwest River at a popular fishing location. With this in mind, it was essential that the replacement structure and realigned approaches be aesthetically pleasing, blend with the National Park setting and incorporate elements that would distinguish the structure.
Harbourside’s Role
Replacement Structure
After a preliminary design stage that evaluated several options, Harbourside determined that a simple span twin trapezoidal steel box girder bridge, complete with a reinforced concrete deck system best satisfied the project objectives. The replacement bridge is a 61- meter single span structure on a 20-degree skew with integral abutments founded on steel H piles driven to refusal in bedrock. Harbourside Engineering Consultants created comprehensive three-dimensional finite element models to complete the bridge design, evaluate skew effects in the girders and bearings, and to determine seismic effects. The structure was built with a 900 mm offset from the face of the existing structure, allowing the existing structure to remain open throughout construction, thus eliminating the need for a detour structure.
The replacement bridge satisfied several of the key objectives of the project, including:
Aesthetics was an important factor given the proximity of the bridge to recreational areas. The clean, sleek look of the box girders blend with the surroundings, limit view obstructions, and enhance the image of PWGSC in the region. Open PL-2 rated steel barriers and decorative crash blocks which included decorative plaques displaying the Parks Canada Logo, were detailed to improve aesthetics and visual planes for bridge users, decorative form-liners were used in order to stamp an image of a fisher on the abutment wingwall concrete and concrete texturing on all exposed surfaces was utilised to provide a finished look to the structure.
The use of a long single span structure minimized environmental impacts in an important salmon river.
The removal of the existing pier in the river allowed the river to return to a more natural state and improved flow of water through the bridge structure, particularly during high water conditions during spring thaw.
The new simple span was constructed adjacent to the existing structure which eliminated the need for a detour structure as the existing bridge remains open throughout construction. The span length was optimized to minimize the amount of temporary works required for the phased construction; and
Because the new structure is constructed adjacent to the existing, it removed the demolition of the existing in-water pier from the critical path for construction, thus avoiding any delays to the schedule as a result of limitations placed on in-water work due to salmon migration.
Phased Construction Procedure
The bridge construction phasing was conceived in order to remove the demolition of the existing structure from the critical path since it requires in-water work which is subject to seasonal restrictions. The new bridge abutments are constructed adjacent to the existing approaches by the use of temporary sheet pile retaining walls, thus allowing traffic to remain on the existing structure. Upon completion of the new bridge, traffic is diverted onto the new structure and the demolition of the existing structure is completed.
Additional Services Provided by HEC
In addition to the river bridge design, HEC was also responsible for the design of the temporary sheet pile retaining walls along each approach and the phasing for the extension of the golf course underpass structure immediately east of the river bridge.
Unique Challenges
Mitigating the impacts to the park and water way were emphasized at every stage of construction and demolition. The techniques used to erect the bridge limited the need for in-water work. Had this not been the case, development would have been hampered by seasonal weather, and salmon migration.
Social Impact
The bridge is located in a sensitive area that accommodates recreational activities in a natural environment. The combination of modern bridge building techniques, paired with the removal of the older structure mitigated impacts to this river, and helped to restore it. Returning the river to a more natural flow changes the landscape in a positive way, with long-term benefits for the local ecosystem.
