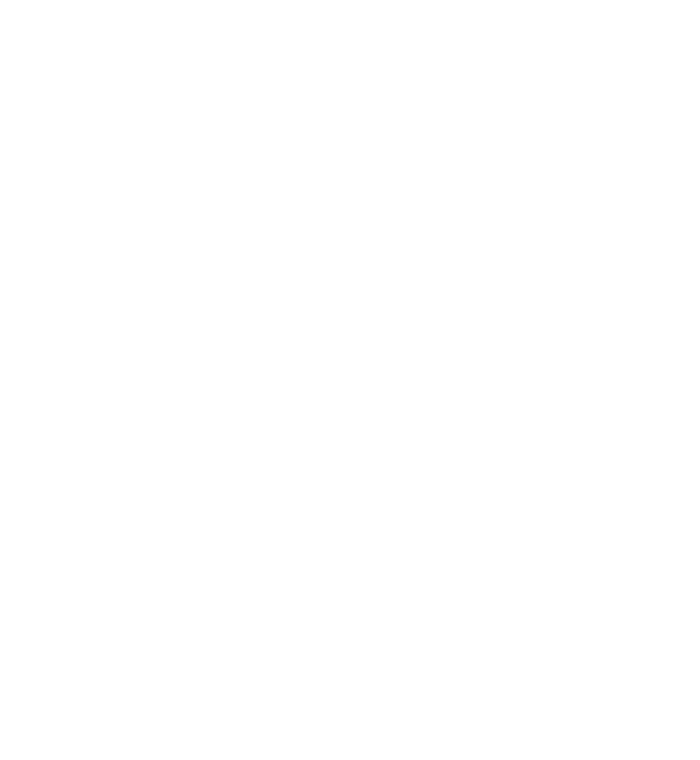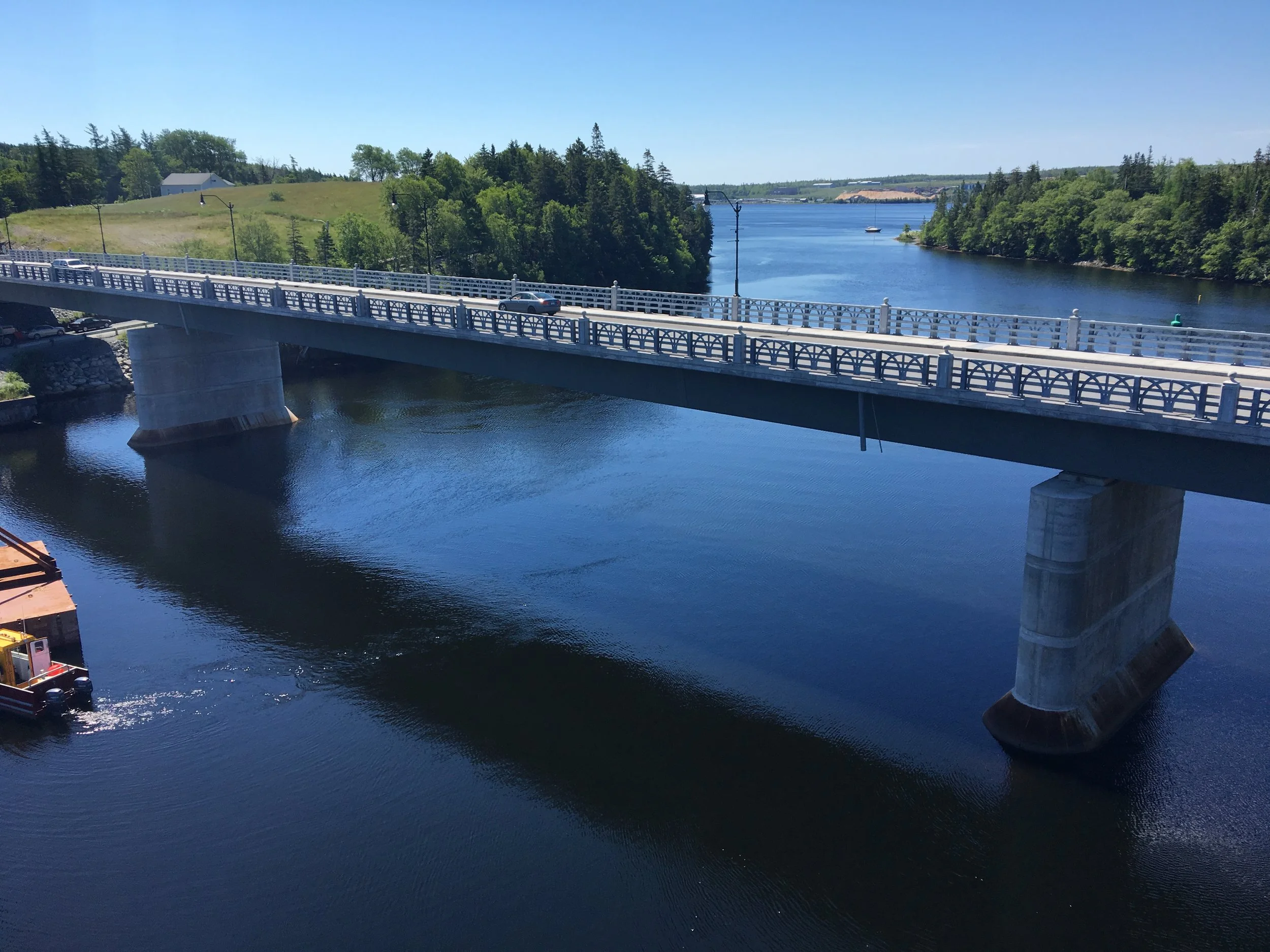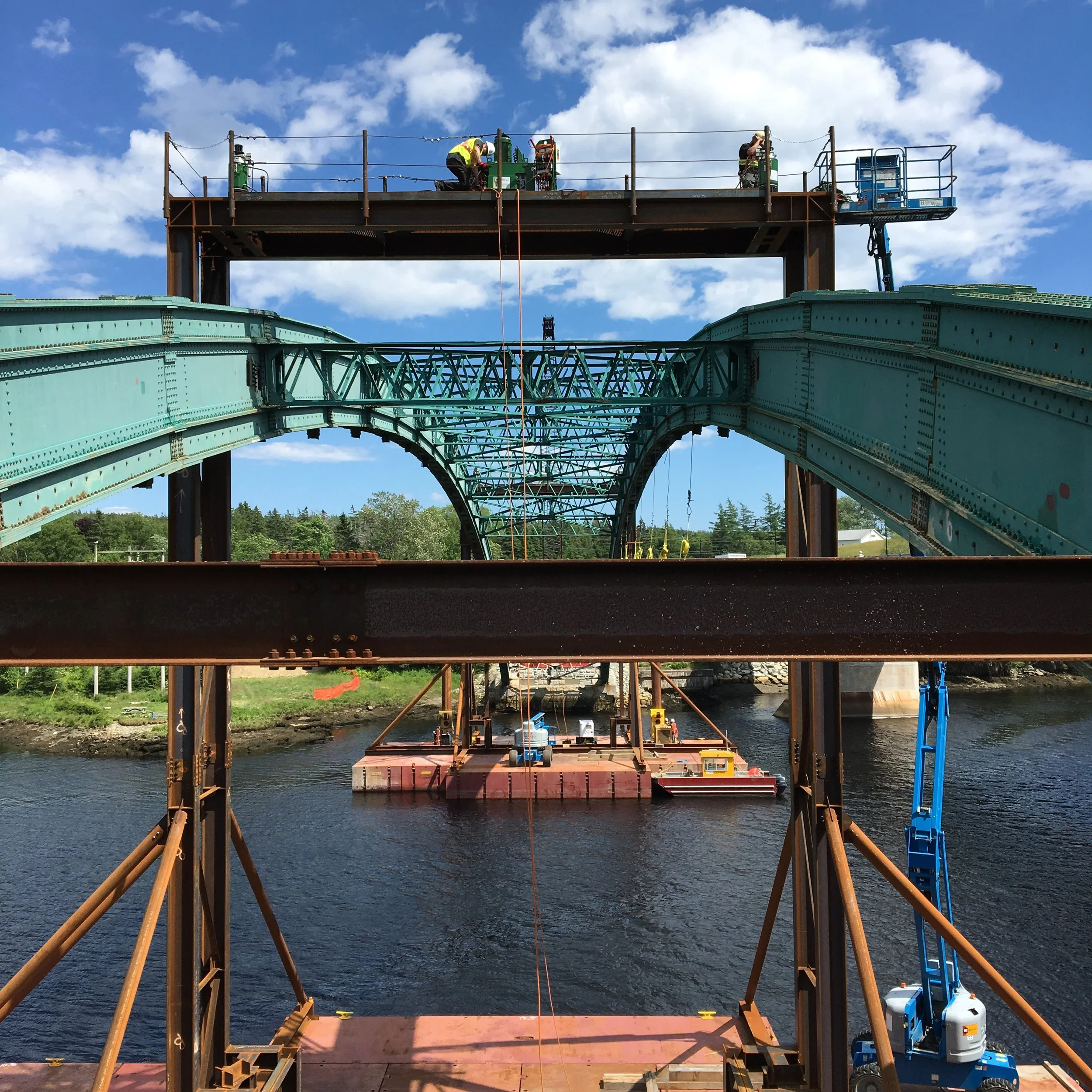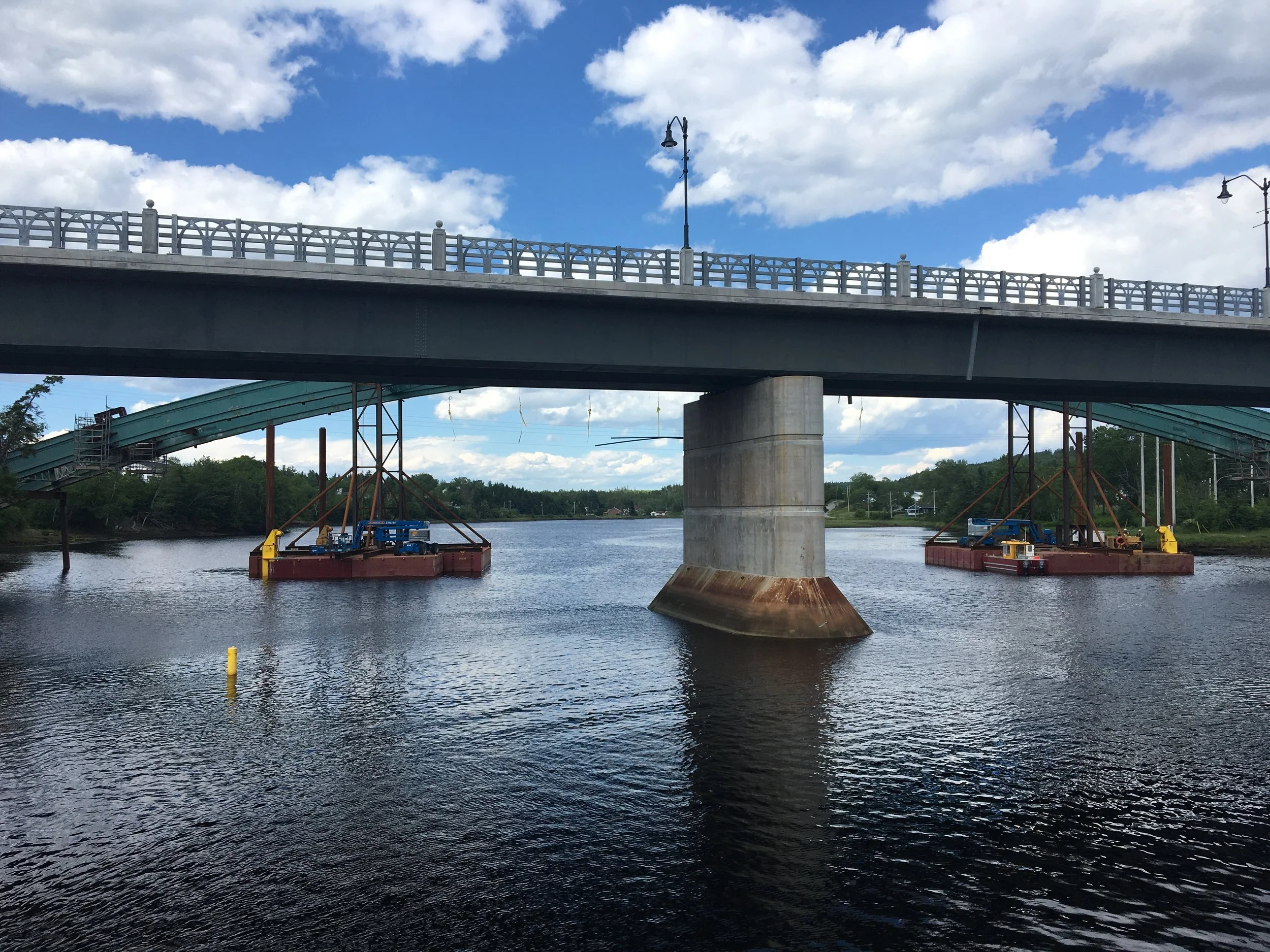East River & Sydney River Arch Bridges
Location: Sheet Harbour, NS
Client: NS Department of Transportation and Infrastructure Renewal, Caldwell & Ross
Duration: 2009 - 2016
Key Staff: Robbie Fraser, Greg MacDonald
Project Description
The East River Bridge was a 213-meter-long multiple span bridge featuring a 140-meter-long main arch span over the East River in Sheet Harbour, NS. The arch structure was a half through, two-hinge type arch made up of two parallel steel ribs with a built-up box cross section. The deck was hung from the arch by vertical steel wide flange shape hangers. The original bridge was opened for traffic in 1956. The arch ribs were heavily reinforced 1988. The Sydney River Bridge was a 160-meter-long span bridge featuring a 130-meter-long arch main span over the Sydney River in North Sydney, NS. The arch structure was a half through, two-hinge type arch made up of two parallel steel ribs with a built-up box cross section. The deck was hung from the arch by vertical steel wide flange hangers.
Phase 1 : Full Assessment
Harbourside was engaged by NSTIR to conduct a full assessment of both structures including a detailed field inspection, thickness/section loss testing of steel elements, ambient vibration measurements, a full structural analysis including considerations of dynamic response of the structure and sub-structure assessment.
Phase 2: Detailed Design
Phase 2 of the assignment included a detailed design of rehabilitation and upgrades for the structure, as well as the detailed design and generation of a tender package to re-deck the bridges. This included specification to maintain a single open lane of traffic across each bridge during construction.
After rigorous assessment of both structures, a cost-comparison was put forward, comparing the estimate that would be required to rehabilitate each structure, versus a full replacement. Ultimately, it was deemed more effective to replace both bridges.
Harbourside’s Role
The structural assessment of each bridge included the development of full finite element models, with calibration to the ambient vibrations in the field. After this, a review was conducted of the dynamic response of the hanger elements under buffeting winds. A full in-plane and out-of plane buckling analysis of the arch ribs using non-linear buckling analysis was used to determine the critical buckling load of the arch. This buckling analysis was completed for the arch ribs giving full consideration to locked-in dead loads as they pertained to the construction / repair history provided by NSTIR.
Harbourside completed a full Phase 1 report for both structures, including a summary of findings and concept level repairs (where applicable). Recommendations were also included as to the suitability of a rehabilitation program versus a full structure replacement. These recommendations included full capital cost estimates.
The full results of the Phase 1 assessment indicated that the extensive reinforcing previously completed on the East River Bridge arch ribs provided sufficient capacity to resist loading prescribed by CHBDC CAN/CSA S6-06 (latest edition of the bridge code at that time).
To sufficiently upgrade the structure, the following elements were required:
Full replacement of the approach spans,
Rehabilitation of the arch thrust blocks and main pin assemblies,
full replacement of the concrete deck and longitudinal stringers with minor reinforcing of the transvers floor beams.
The Sydney River Bridge required many of the same rehabilitation measures described above, except that significant reinforcing of the arch ribs was also required. The capital cost estimate to complete the upgrades work exceeded the capital cost estimate to replace the structure.
NSTIR decided to replace both structures, positioned on a new alignment. Harbourside completed the detailed design of replacement structures for both sites. This consisted of twin trapezoidal steel box girders with composite concrete decks. Both box girders were erected by launching from one abutment to the other across high capacity Hilman rollers set up at the abutments & new pier.
Harbourside also provided construction engineering services to Dexter Construction for the demolition of the East River Bridge and Caldwell & Ross for the demolition of the Sydney River Bridge.
Structural Design Services
Harbourside Engineering Consultants provided the structural bridge design services for this project and worked closely with every member of the design consulting team so as to ensure an efficient, fully integrated effort from all team members. The scope of work for Harbourside included: overall planning and preliminary design of the bridge, the detailed design of the bridge structure, and full structural drafting.
The bridge design utilizes an innovative double fixed pier system combined with a bumper and restrainer at each abutment to limit extreme movements. This allowed for the use of single gland expansion joints rather than the multi-gland systems, which would typically be required for structures of this length. Considerable savings on the initial cost were the result, as we as reduced long-term maintenance.
In addition to the parent bridge design, HEC completed Construction Engineering for the contractor, including existing bridge demolition design, girder erection design and access trestle design.
Demolition
Phase I of the demolition involved the balanced removal of the concrete deck, supporting steel grillage and hangers using 2 – Kobelco SK260LC Excavators and 2 – Caterpillar IT38G Integrated Tool Carriers. The two excavators were used to lift the removed steel and concrete sections as they were cut, while the tool carriers were used to drag the demolished sections off the structure along the deck. Phase I of the demolition was balanced because the demolition of the deck and supporting steel along the length of the structure was required to be symmetrical about the center of the structure in both the North and South directions. This was to minimize strong axis bending moments in the arches and ensure an in-plane / snap through buckling mode of the arch did not occur. The allowable positions of the equipment on the deck was also fully detailed to ensure a critical buckling state in the overstressed arches was not triggered.
Phase II of the demolition was developed in conjunction with Caldwell & Ross. Harbourside’s scope for Phase II was to design a procedure to relieve the thrust from the arch and vertically support the arches on three steel pipe pile support bents (bents designed by Caldwell & Ross). The pile bents were effectively positioned at quarter points along the length of the arch and Harbourside provided reaction tables to Caldwell & Ross for the design of the bents.
The arch load relief assembly consisted of two jacking frames, each equipped with 4 – 100 ton Hydraulic cylinder jacks that were connected to the arches at 13.6m south of the center of the structure. The jacks were loaded to locally counteract the anticipated compression in the arch, so the arches could be severed while avoiding any kind of sudden load relief that could potentially dynamically load the pile bent supports or injure personnel tasked with cutting the arches.
The arches were then flame cut at the load relief assemblies, jack pressures were relieved slowly and evenly until the arches were fully supported by the pile bents and the pins at the end thrust blocks. In order to resist lateral wind loads following the severing of the arches, ring connector plates were developed and installed at the pins to provide tension resistance.
Unique Challenges
As a result of the Phase 1 inspection, emergency repairs on both bridges were required to be designed and detailed by Harbourside in order to ensure the immediate safety of the travelling public. These repairs were also necessary in order to keep traffic moving during the different phases of demolition of the old structures, and erection of the new replacement bridges.
As part of this project, certain properties were required in order to complete the construction of the new bridge. Others were partially affected by the road modifications, and improvements to the bridge approach. Despite the necessity of the bridge replacement, this type of project can cause concern among residents whose property may be affected.
Social Impact
The new bridges are continuous three span twin trapezoidal steel box girder structure complete with composite reinforced concrete decks. The superstructures are supported on semi-integral abutments founded on spread footings (east) and piled footings (west) along with large diameter reinforced concrete caisson supported in water Piers. In-water piers incorporate a steel ice shield to limit extreme ice loading.
The replacement of the bridges is a marked improvement in terms of safety. As detailed in Phase 1, the old bridges had exceeded their service life. After the initial inspection, it was found that they were hazardous and in need of emergency repairs. The replacement of these bridges ensures the continued safety of travellers through the region, and an extended lifespan for the crossing.
Thankfully, the emergency repairs were conducted before there were any significant issues. As the aged structures continued to allow traffic to pass over them, they posed a hazard that had been unknown prior to the initial inspections. This allowed for minimal interruptions to travel within the area. The thoroughness of the analysis also expedited the replacement process.










