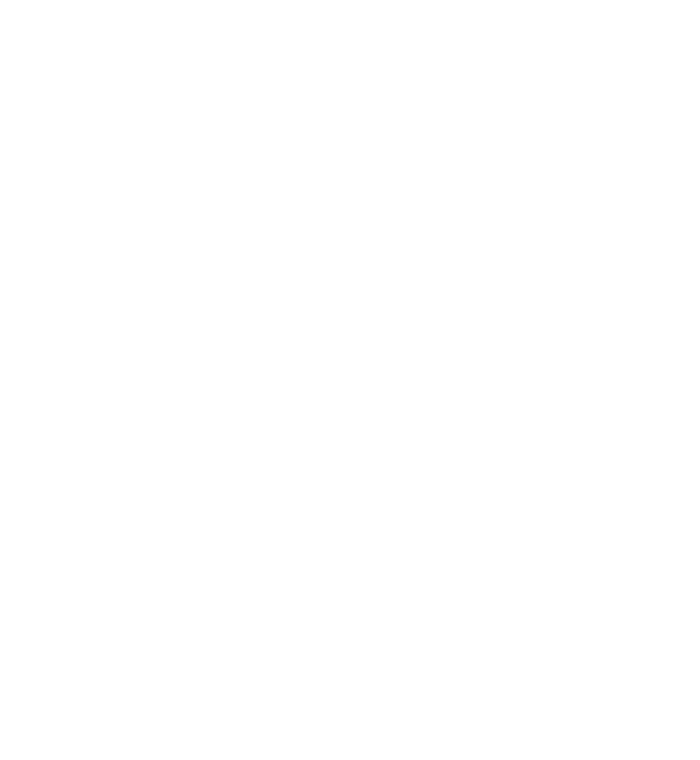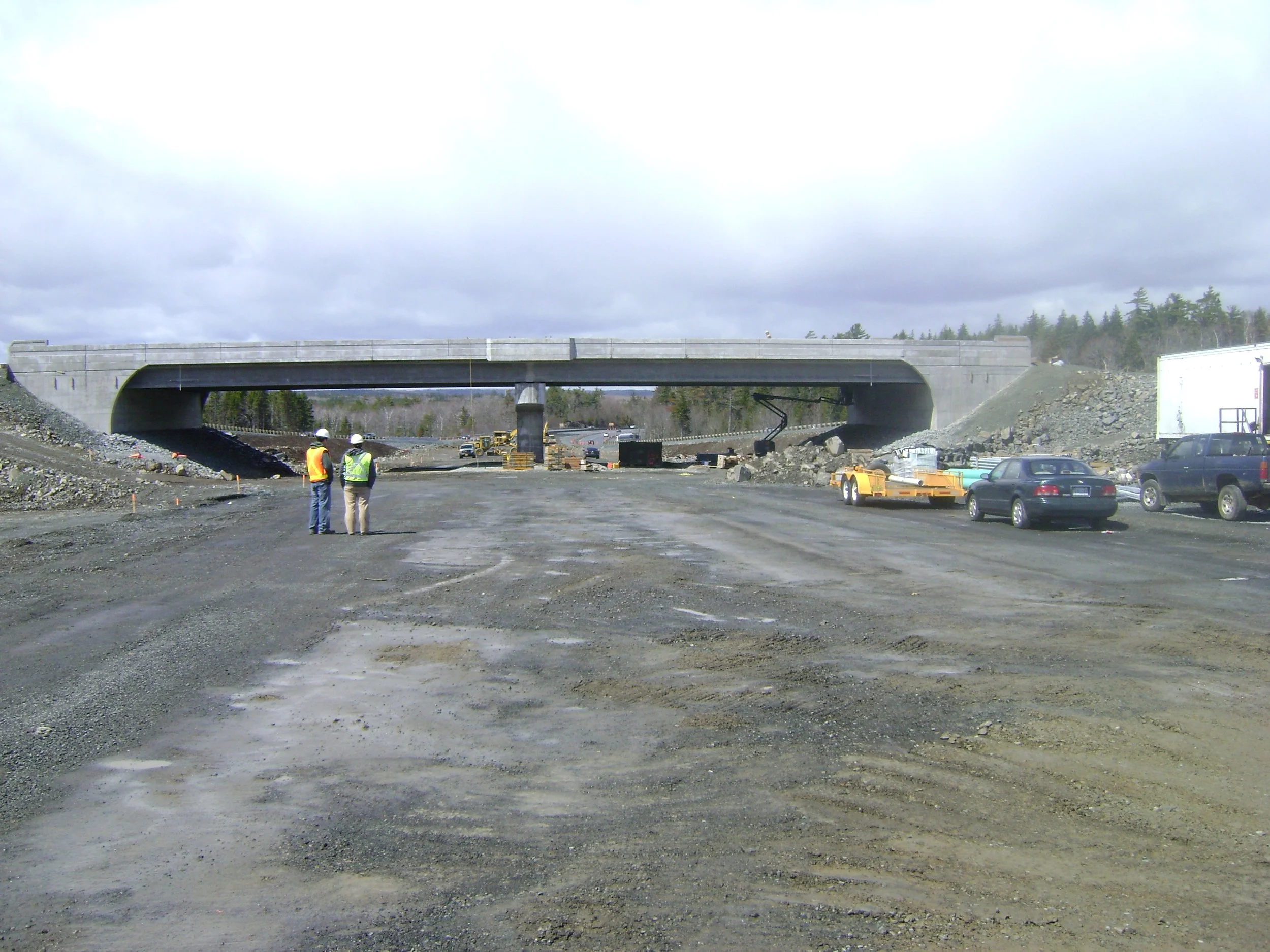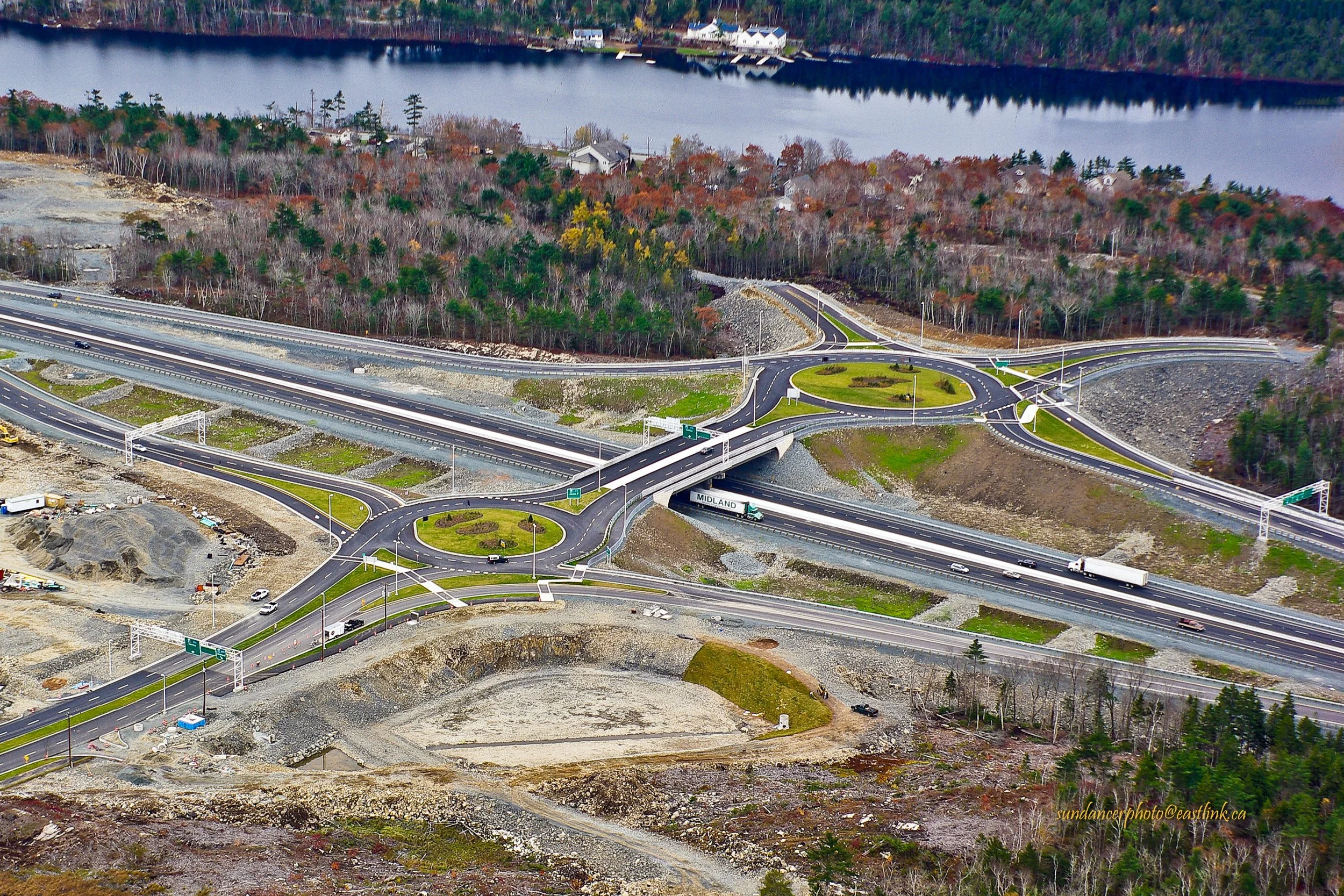Larry Uteck Interchange
Location: Halifax, NS
Client: NS Department of Transportation and Infrastructure Renewal
Duration: 2008
Key Staff: Robbie Fraser, Greg MacDonald
Project Description
In response to the rapid growth of the both the Bedford South and the Bedford West communities, the Nova Scotia Department of Transportation and Infrastructure Renewal sought to improve the interchange at Larry Uteck Boulevard between Exits 2 and 3. The project began in 2008, and the new interchange was opened in 2010.
Harbourside’s Role
The Larry Uteck Interchange is a two span, 65 m long, semi-continuous, pre-cast, prestressed concrete structure supported on semi-integral abutments founded on spread footings and a central hammer head style pier supported on a spread footing founded on bedrock. Harbourside Engineering Consultants provided the structural bridge design services for this project, and worked closely with every member of the design consulting team so as to ensure an efficient, fully integrated effort from all team members.
The scope of work for Harbourside Engineering Consultants included:
Overall planning and preliminary design of the bridge,
The detailed design of the bridge structure,
Retaining walls as required, and
Full structural drafting.
A preliminary design report detailing 3 fully developed structural options complete with capital cost estimates and a final recommendation was provided to NSTIR. Construction was completed in the summer of 2010.
Social Impact
The Halifax Regional Municipality footprint is quite wide, and many residents are required to commute long distances on a daily basis. In addition, the region has experienced unprecedented growth in recent years. The improvements to the Larry Uteck interchange ensure that the city can continue to grow successfully while avoiding the congestion the plagues larger cities.



