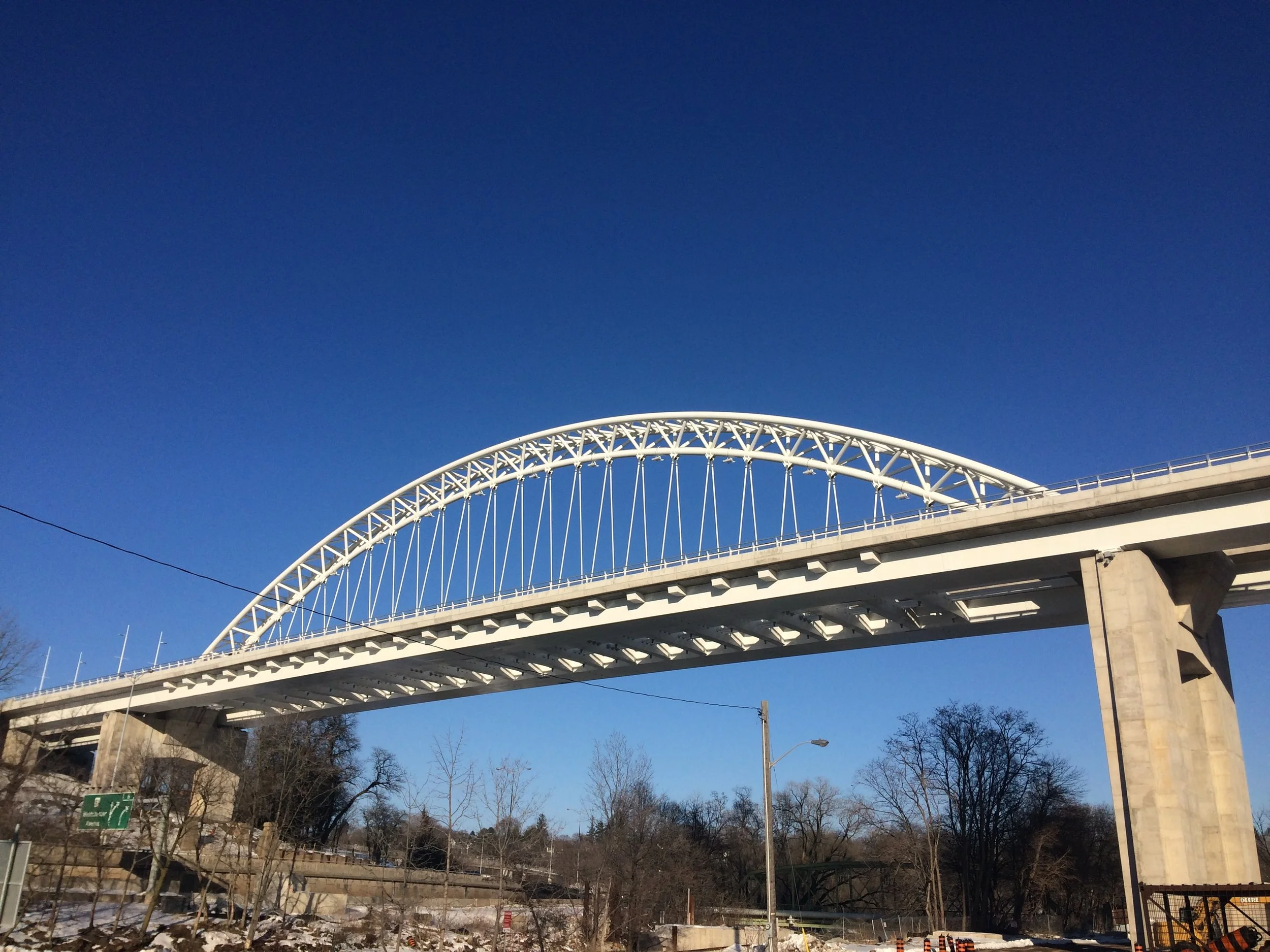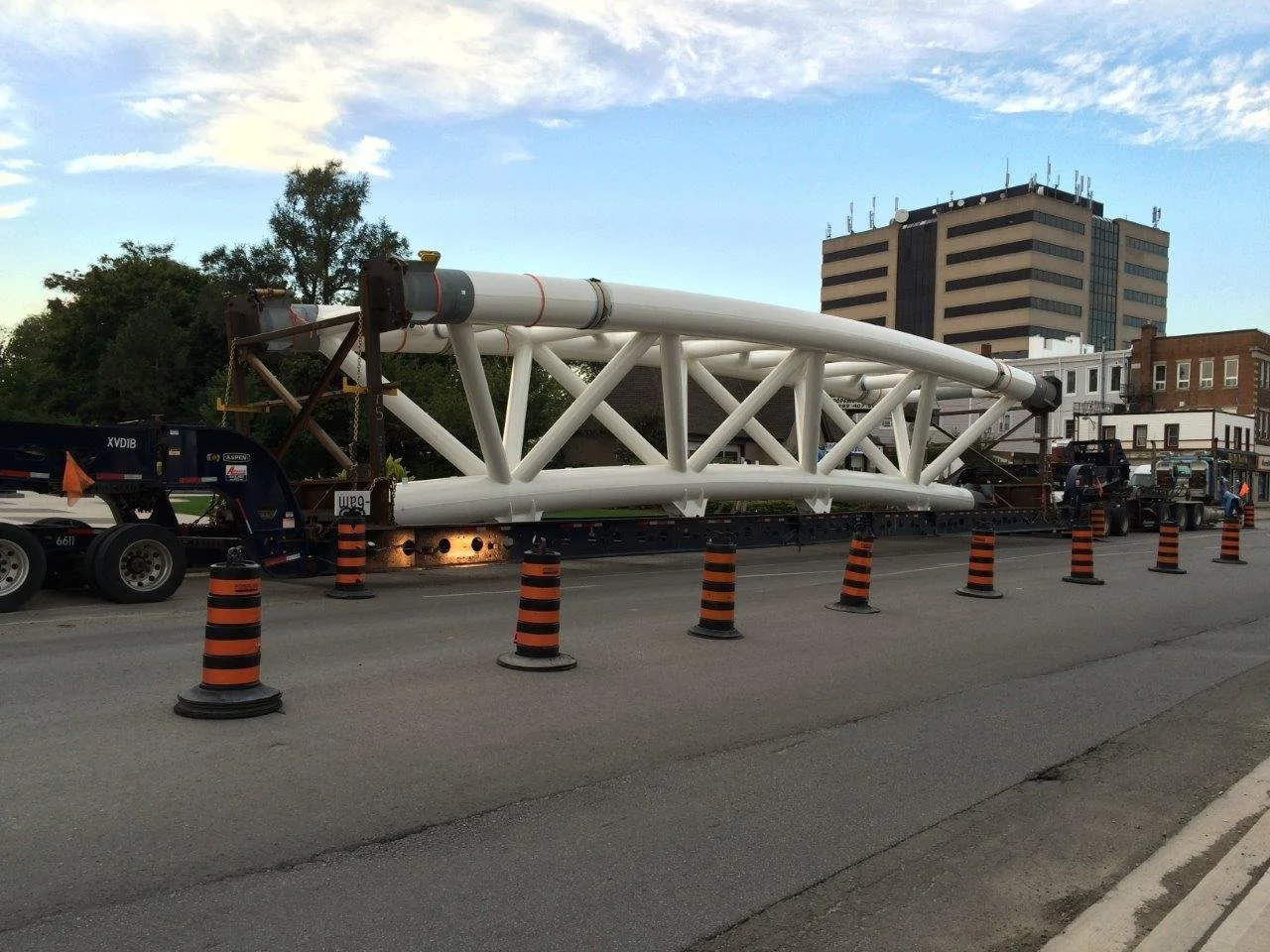Burgoyne Bridge Erection
Location: St. Catharine's, ON
Client: Pomerleau / Structal
Duration: 2014
Key Staff: Kyle Boudreau, Greg MacDonald, Robbie Fraser, Sarah Hardy, Paul Burke
Project Description
Originally built in 1915, by 2010, it was recommended that the Burgoyne bridge be replaced. Design began in 2014, and construction was completed by 2016. Harbourside was contracted by Pomerleau and Structal as a subconsultant to handle construction phasing, and unique launch/design approaches. Harbourside also developed the temporary works utilized in this project.
The new Burgoyne Bridge, complete as of 2016
In 2017, Harbourside was awarded the Award of Excellence at the Canadian Consulting Engineering Awards Gala for the Burgoyne Bridge Replacement Project
Harbourside’s Role
The replacement bridge contains seven continuous spans with a total length of 333 meters including a 125-meter-long signature arch span that spans over Twelve Mile Creek and Highway 406 in St. Catherine’s Ontario. The bridge replaces the existing 100 year old steel box truss / concrete deck structure located on the same footprint as the west deck of the new structure.
The arch span consists of a single space-truss arch carrying twin trapezoidal steel box girders that flank each side of the arch and cantilever to PSS steel cable hangers through transverse steel box girder floor beams located below each arch panel point. The six approach spans, ranging from 20 meters to 44 meters in length, consist of twin steel trapezoidal box girders and divided composite concrete decks. The superstructure is supported by tall reinforced concrete piers and abutments containing deep reinforced concrete caisson foundations. The arch contains internal thrust support in the form of bow string assemblies consisting of high strength, low-relaxation multi-strand post-tensioning assemblies.
Difficult geotechnical conditions resulted in the need for lightweight approach fills and strict construction conditions / phasing / loads to maintain stability of the slopes during all phases of construction. At the instruction of our client (Pomerleau), Harbourside developed a cost-effective alternate lightweight South Approach design consisting of cellular concrete (γ=4.66 kN/m3) infill and tied reinforced concrete retaining walls with shallow foundations. HEC has also developed cost-effective temporary retaining walls along the Stage 1 / Stage 2 line to maintain traffic first across the existing bridge, followed by the east deck of the new structure. The temporary retaining walls were designed to be temporarily tied to the east permanent retaining walls to maintain stability of the wall during cellular concrete casting and, subsequently, under traffic surcharge loading when traffic is diverted onto the east deck.
Social Impact
The Burgoyne bridge is one of the largest in the region. As one of only three crossings that span Twelve Mile Creek, it is an important transportation artery for the Niagara area. Although the old bridge was impressive at its inception, after a century, modern construction techniques make the new Burgoyne bridge a marked improvement over its predecessor.






