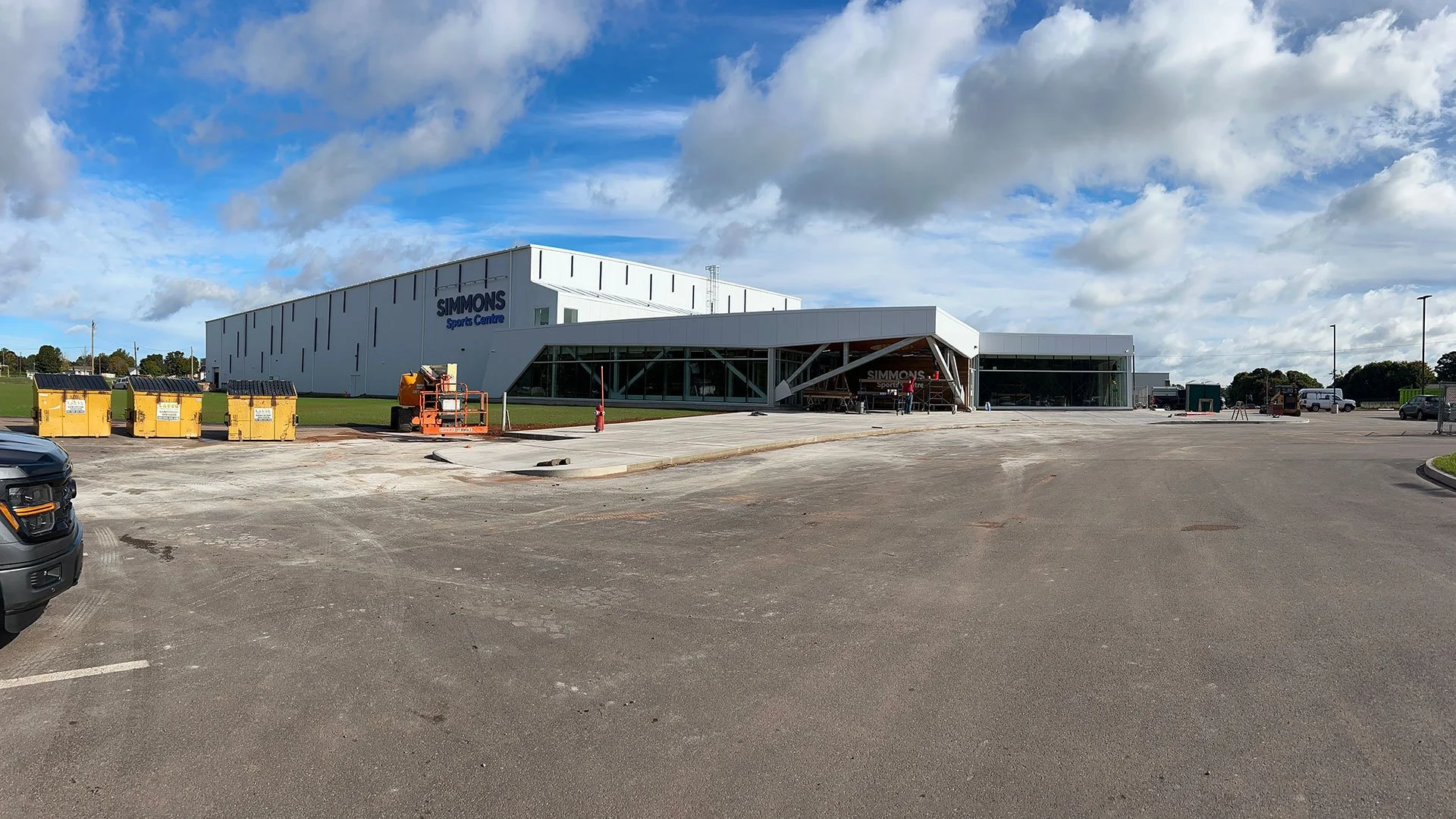Simmons Sports Complex
Location: Charlottetown, PEI
Client: City of Charlottetown
Duration: 2023-2024
Key Staff: Mike Gallagher, Kerry Taylor
Project Description
The Simmons Sports Centre Replacement project in Charlottetown was aiming for a comprehensive upgrade. The goal was to cater to a greater range of accessibility levels and offer a wider range of recreational activities. The inclusion of an NHL-sized ice surface, a walking track, and a new outdoor pool with accessible washrooms were all planned in the hopes of providing diverse options for physical activity and leisure.
Additionally, plans were developed for roof-mounted PV solar array system, along with real-time monitoring and diagnostics capabilities in order to focus on sustainability and efficiency. The upgraded Sports Centre would not only align with modern environmental standards but also allow for cost savings and improved operational performance over the long term.
Overall, the redevelopment plan for the Simmons Sports Centre placed an emphasis on community engagement and accessibility, with amenities designed for users of all ages. In order to bring the vision to life, the project had to reflect a thoughtful approach to fostering inclusivity and promoting healthy lifestyles within the city. As this represented a significant investment Charlottetown's recreational infrastructure, the project management team responsible executing on the development had to be top-notch. Enter Harbourside Project Management.
Harbourside’s Role
Harbourside took on the role as the Owner's Project Manager in the Design-Bid-Build procurement for the Simmons Sports Centre Replacement project. The key objectives were clear and crucial for the successful completion.
Breakdown of Key Objectives:
Act as Municipality’s representative during all stages of construction. Harbourside represented the interests of the municipality throughout the construction process. This included attending meetings, reviewing progress, and ensuring that the project aligned with the municipality's requirements.
Assist the municipality through the Maritime Electric solar interconnection agreement and provide overall guidance for the solar array system.
Conduct site visits, manage all project documentation, and mediate between Prime Consultant and Contractor. Harbourside Project Management conducted regular site visits to monitor progress and address any issues that arose. HPM was also responsible for managing all project documentation, including contracts, permits, and correspondence. Additionally, we acted as mediators, when necessary, between the prime consultant and contractor to resolve conflicts and ensure smooth project execution.
Monitor approved budgets and schedules. It's essential to closely monitor the project's budget and schedule to ensure the project stays on track. Harbourside tracked project costs and compared them to the approved budget, identifying any deviations. Similarly, Harbourside monitored progress against the project schedule and addressed any delays or slippage that occured.
Quality management and follow-up reviews were completed on an ongoing basis to ensure that the construction met specifications.
Commissioning support and warranty tracking for all facility components. Harbourside provided support during the commissioning phase of the project, ensuring that all systems were properly tested and functional as designed. We were responsible for tracking warranties for all project components to ensure that any issues that arose post-construction were addressed promptly.
By effectively fulfilling these objectives, Harbourside played a critical role in ensuring the successful completion of the Simmons Sports Centre Replacement project.
Facility amenities include:
New arena with NHL-sized ice surface (85’ x 200’), 6 dressing rooms and seating for 590 spectators.
Additional standing room and seating inside the over 1200 square foot warm room overlooking the ice surface.
Double lane walking track surrounding the ice surface on the 2nd level.
Elevator to the 2nd floor.
Six-lane, 25 metre competitive swimming pool with an accessible ramp and three separate change rooms.
Inviting glassed atrium entry & lobby with natural light and sitting area.
Large multi-purpose room (over 2300 square feet) with natural light, that is connected to the kitchen/canteen.
Exterior washrooms for outdoor field user groups.
Redesigned parking lot site plan with 183 parking spaces at the front of the building (an increase of 88 parking spaces), plus an additional 23 parking spaces in the back of the building, a bus turning lane, and additional walkways connecting the new facility with the High School & Intermediate School.
State-of-the-art mechanical equipment servicing both the arena and pool with a heat recovery system.
In order to be sustainable and energy efficient, the new facility will be Net-Zero Ready.
Unique Challenges
Infrastructure for both the arena and pool posed technical challenges during and after construction. As part of the broader water plan, these elements required a high level of care to prevent leakage. Prior to opening to the public, the facility began to experience water issues. As no party wanted to take accountability, Harbourside stepped in to resolve the issue. Blame did not matter; client satisfaction was the priority. Our team arrived on scene with a solutions-focused mindset to help locate the leak, resolving the issue in short order, and locating the leak.
Social Impact
This updated infrastructure represents a major milestone for the city of Charlottetown. Many older sport centres and gyms did not account for wheelchair access or for mobility impairments when first constructed. The replacement Simmons Sports centre provides accessible facilities that can be enjoyed by community members of all activity and fitness levels. Indoor facilities like these also help to provide a safe space for exercise during the winter months. This is particularly important, as ice and snow can limit the recreational options available to those with mobility issues.














