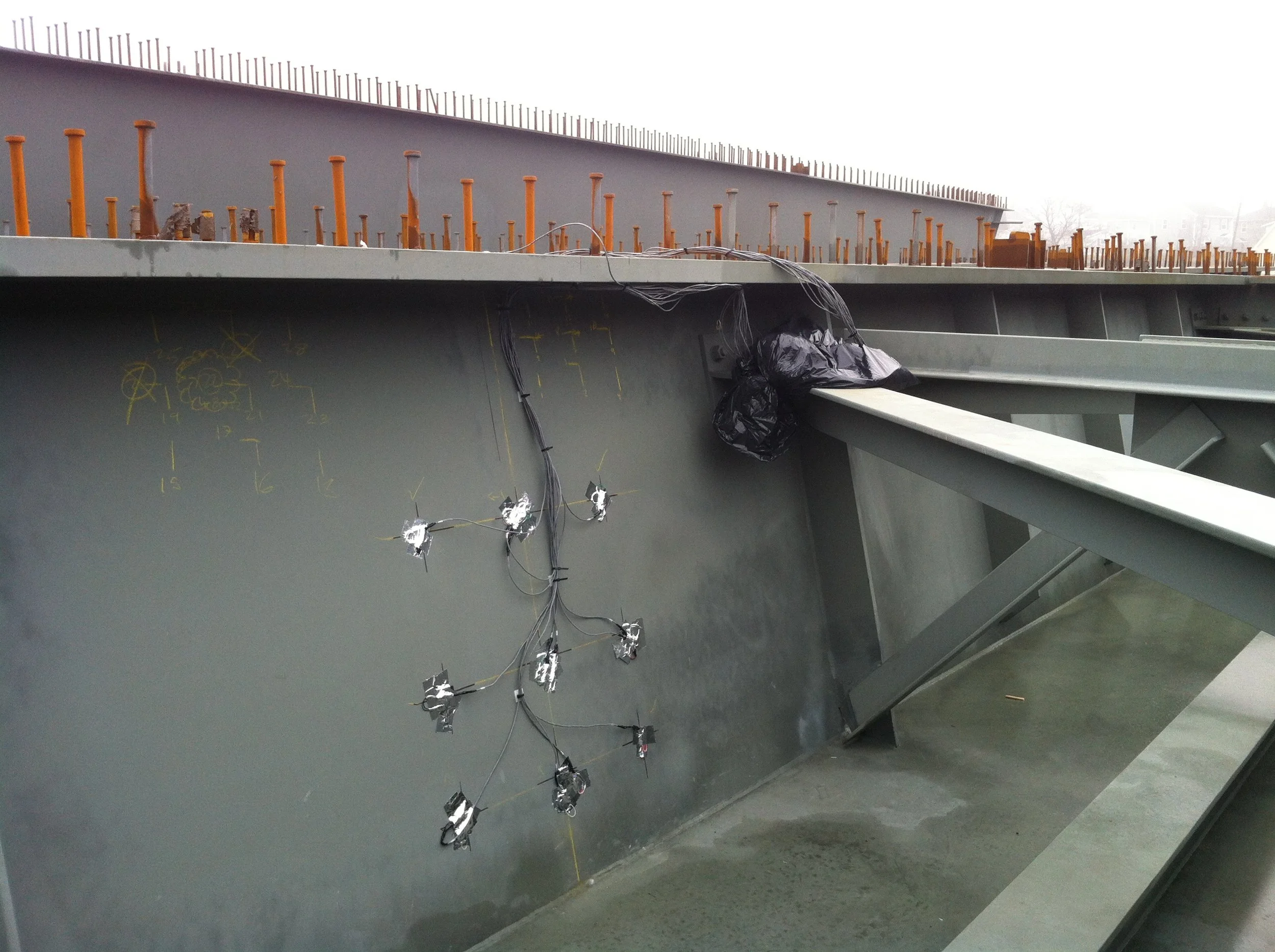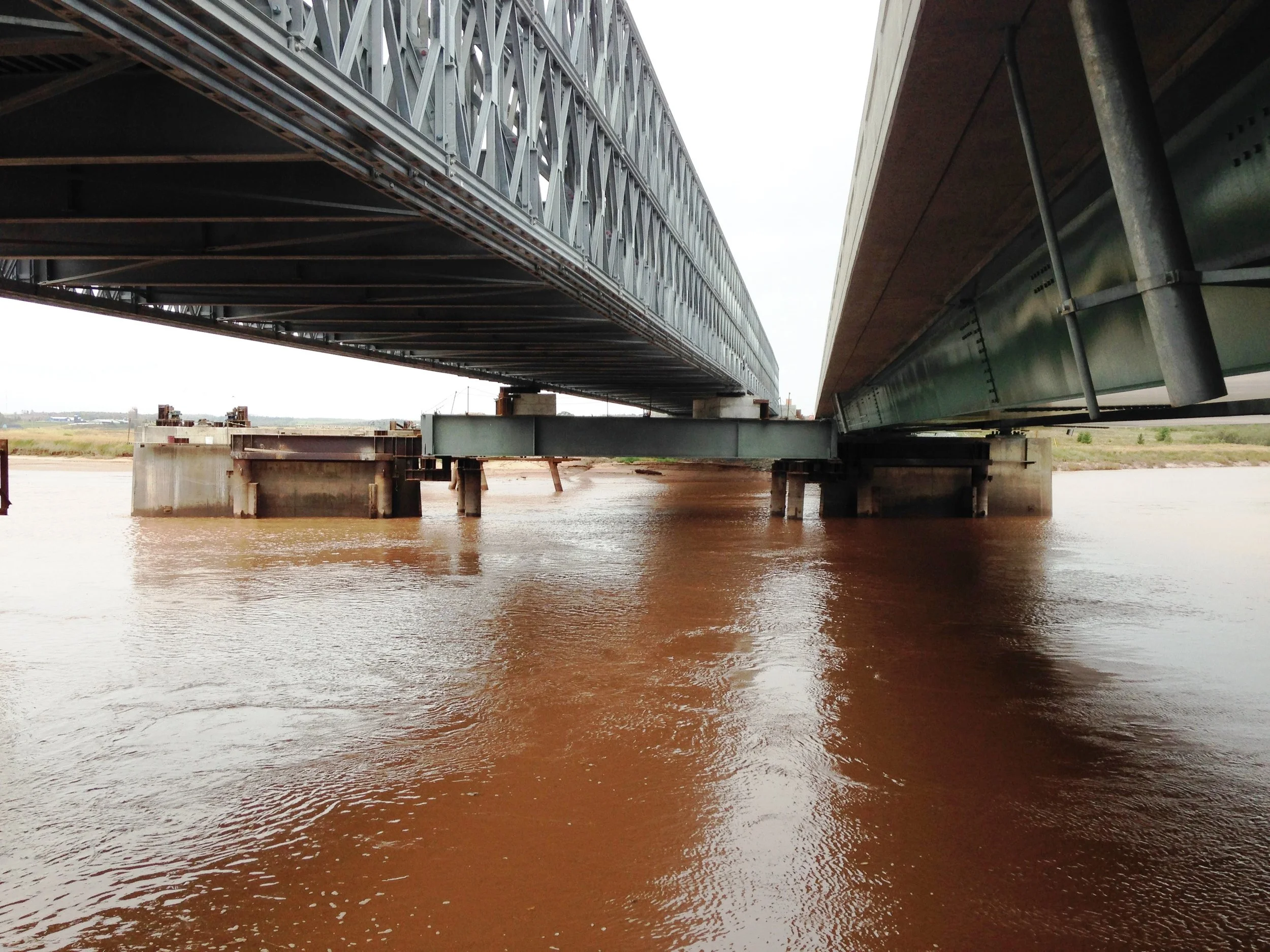Shubenacadie River Bridge Replacements Project
Location: Shubenacadie, NS
Client: NS Department of Transportation and Infrastructure Renewal
Duration: 2012-2015
Key Staff: Robbie Fraser
Project Description
The Shubenacadie River Bridges were twin 4 span structures, each with a total span of approximately 195 meters, constructed in 1975. The structures were trapezoidal, steel box girders bridges with a composite, cast in place concrete deck supported on substructure elements. This included 3 in-water piers, founded on end bearing steel piles. The two boxes within an individual bridge were linked by external cross-frames that did not line up with the internal cross frames of the boxes. The abutments featured a traditional expansion joint. The alignment of Highway 102 skewed 20 degrees to the Shubenacadie River.
Failure of the expansion joints at each end of each bridge allowed salt laden water to spill onto the steel superstructure below. This resulted in excessive corrosion of the ends of the steel box girders. Also identified were cracks in the webs of the box girders at each connection point of an external cross frame. The load carried by an external cross frame resulted in out of plane loading of the thin web plate. This further resulted in a through thickness crack of the web plate. The cracks were a classic example of a distortion induced fatigue problem known as the “web-gab” detail. Further, Harbourside identified poor workmanship in the fabrication of the girders as well as overall poor detailing to address fatigue issues.
Harbourside’s Role
Phase 1 of the project included a full assessment of the existing structures. This included onsite inspections and steel thickness testing as well as a full structural analysis of the girders to determine the existing capacity of the bridge. The Phase 1 report included three options to address the problems with the structures, complete with full capital cost estimates and preliminary construction phasing for each. Ultimately Option 3, a full superstructure replacement, was recommended by Harbourside and agreed to by NSTIR.
The bridge replacement scope included the design of new steel trapezoidal box girders and reinforced concrete deck, and a condition survey. It also included a complete analysis of the existing abutments and piers to carry the new widened structure (dead and live loads), and all required rehabilitation designs for the existing foundations. An on-site detour located within the median between the two structures was completed, and Harbourside undertook the complete erection package for the replacement superstructures The complete demolition design of the existing superstructures, and the detailed construction phasing was also undertaken by Harbourside.
In general terms, the construction phasing to complete the bridge replacement went as follows:
Construction of the on-site detour bridge and cross-over approaches in the median between the two structures, including the 122 m two lane panel bridge, temporary piled abutment, and temporary pier support and gantry system spanning between the two existing bridges and supported from the two existing central piers (limited in water work required).
Diverting the southbound Highway 102 traffic onto the temporary detour.
Demolishing the previous structure, including the phased concrete deck removal, strengthening of the existing box girders and de-launching of the girders from east to west.
With the southbound superstructure removed, rehabilitation the existing piers and abutments to accept the new wider superstructure and re-set launch rollers, bumper assemblies and approach lifting frames from the de-launch position to the launch position.
Launching of the new box girders from the west approach into position.
Completing the diaphragm links between boxes, installing pot-type bearings, cast deck and barriers, installing railings, waterproofing and asphalting the deck, and complete approaches.
With the replacement of the southbound structure completed, diverting traffic from the detour onto the new structure, diverting northbound traffic onto the detour and repeating the demolition, erection and construction for the northbound structure.
The new superstructures are wider than the previous bridges, resulting in an increased dead load on the foundations and allowing for the potential of a third design lane on the bridge. Coupled with this increased in-service load on the existing foundations, the innovative construction methodology developed by Harbourside involved the use of the central foundations of each bridge to also support the detour structure throughout construction.
During both the in-service (after construction) condition and the loads on the central piers during construction, apparent significant overstresses in the central pier piles were determined from HEC’s analysis. This analysis included sophisticated finite element models of the piers. Based on these models, Harbourside conceptualized several rehabilitation (pier strengthening) strategies in parallel to developing an on-site pile load test to determine the in-situ capacities of the piles. Although it could not be definitively proven by analysis, it was felt by both Harbourside and the project geotechnical engineer that sufficient capacity was present in the piles to withstand the new load demands. This negated the need for expensive in water work that would be required to increase the capacity of the center pier pile group.
With the agreement of NSTIR, on site pile load tests were developed by HEC and the project geotechnical engineer. Harbourside took the project lead for the pile load test on site, hiring the contractor as a sub-consultant. Results of the pile load test indicated that there is more than enough capacity in the existing piles to withstand the construction and in-service loads of the replacement structure. This resulted in significant cost savings for the client and eliminated the need for expensive and time consuming in water work.
Over 80 detailed design and construction phasing drawings were developed by HEC for this technically challenging and complicated project. The level of detail and completeness of the tender package proved invaluable as the winning construction bid was $150,000 less than the $22M capital cost estimate developed by HEC during the design stage of the project.
Unique Challenges
Negating the need for in-water work was a major benefit to the entire project. The use of launch and de-launch technologies, the rehabilitation of the existing foundations, and the use of the central piers to support the detour structure over the water are all strategies to deal with the congested site, eliminate the need for expensive in-water trestles and large sheet pile closed cofferdams. The two span temporary panel bridge detour structure is a total of 122 meters long and has been designed to fit between the two existing bridges. HEC has developed an innovative central support that spans between the existing central piers of the two highway bridges, is supported on steel gantry structures founded on the pile caps of the piers and eliminates the requirement for an expensive temporary pier that would be subjected to large ice forces. As an added bonus, the support structure was designed as two 19.34 m long, 1.8 m deep plate girders complete with bolted bracing connections, that will be cut in half (depth wise) after construction, and new flanges welded on to create four steel plate girders that will be used for a small river crossing bridge replacement project elsewhere in Nova Scotia.
Social Impact
Approximately 20,000 vehicles travel over the Shubenacadie bridges each day. Their significance to the region cannot be understated. With the condition of the previous bridges putting travel and motorists in jeopardy, their replacement was a huge benefit to the area.









